We had the awesome opportunity to bring this renovated Lake house to life through staging. In real estate location is key, and this home had a key selling feature of a beautiful view of Norris lake off of the living room.
For the staging, we opted to go with a casual design with a color pallet featuring bright blues and teals to really draw the buyers eye to the view of the stunning lake.
Check it out below.
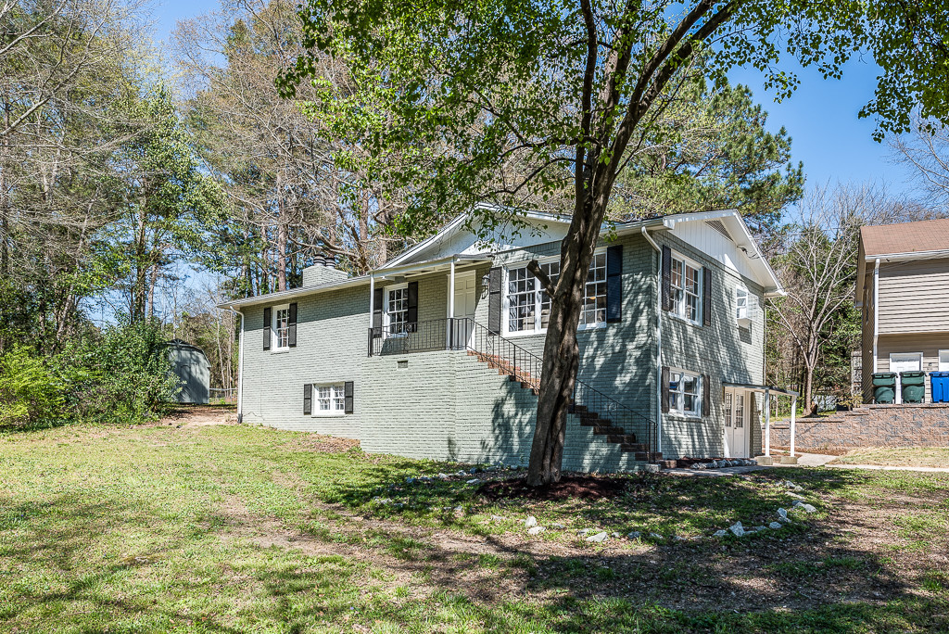
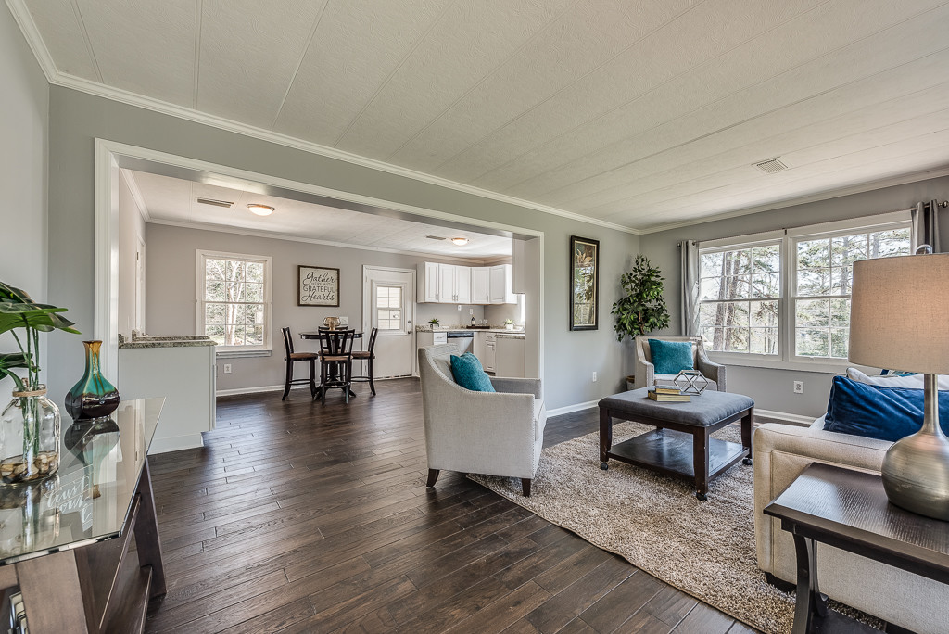
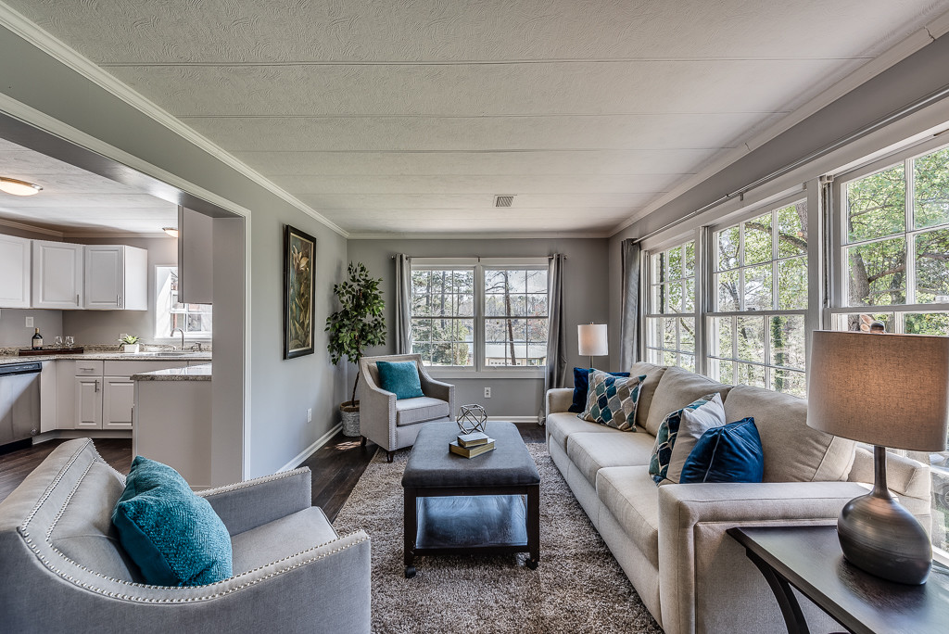
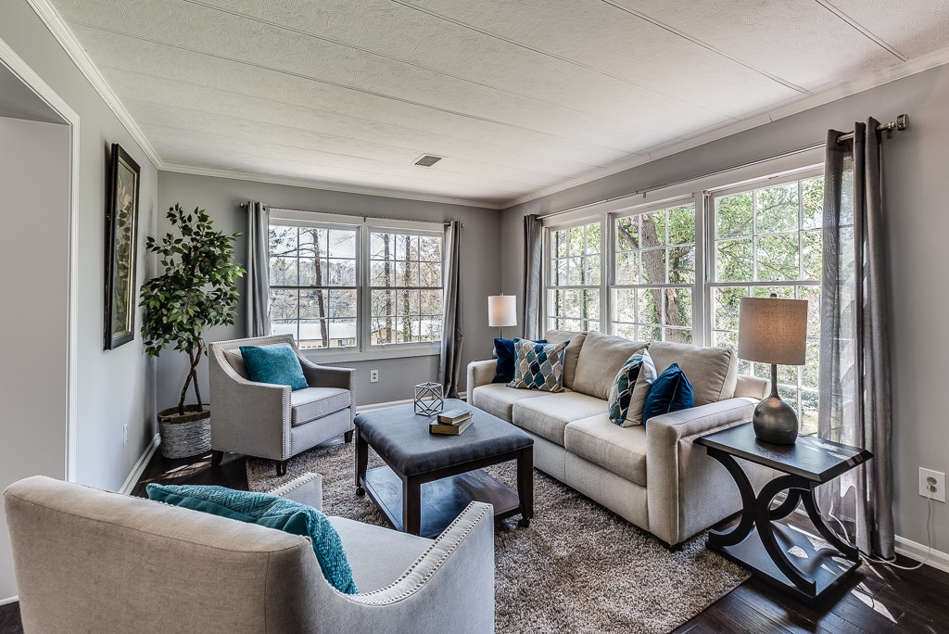
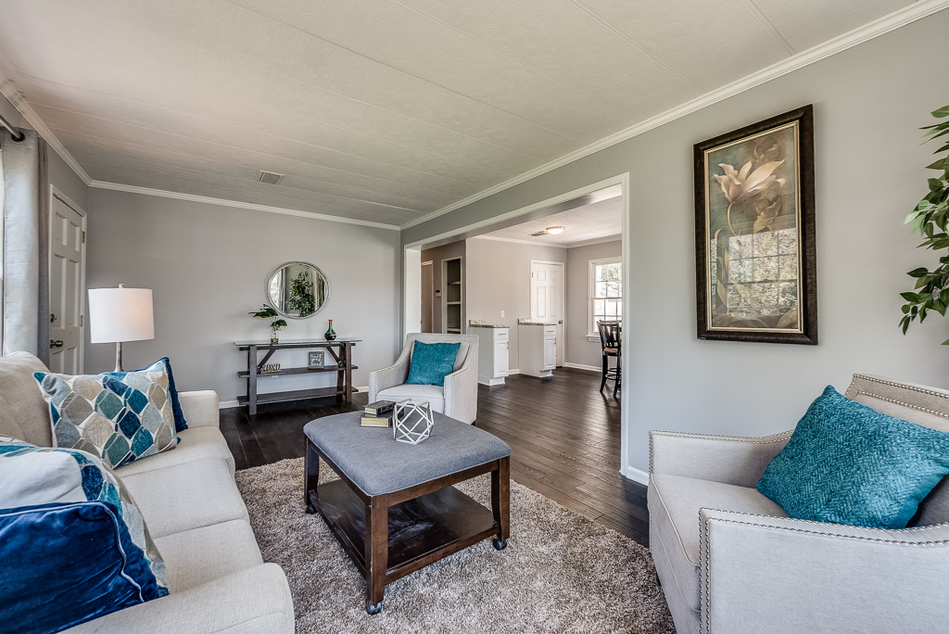
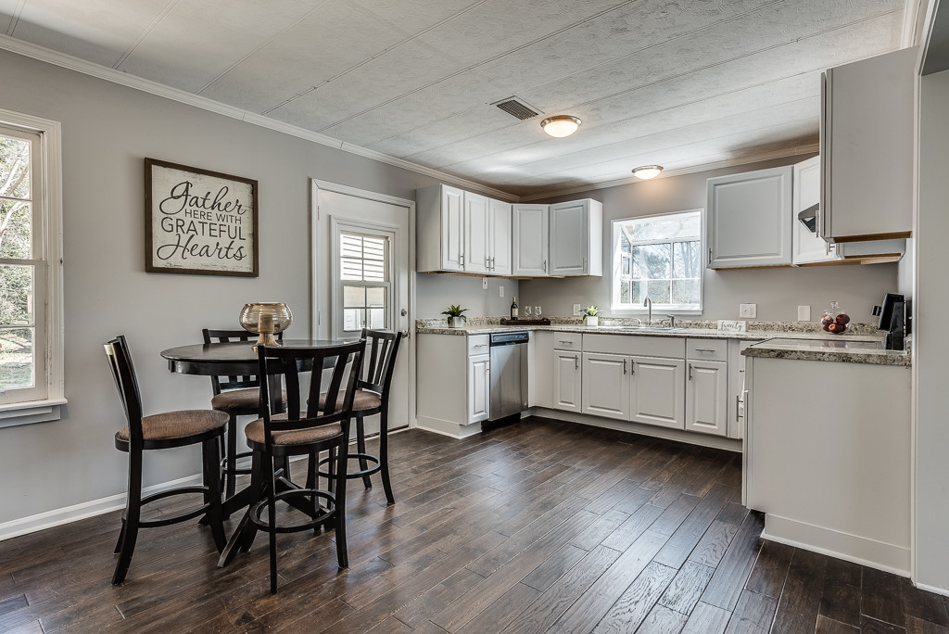
For the Master bedroom, we kept with the same casual lake house theme
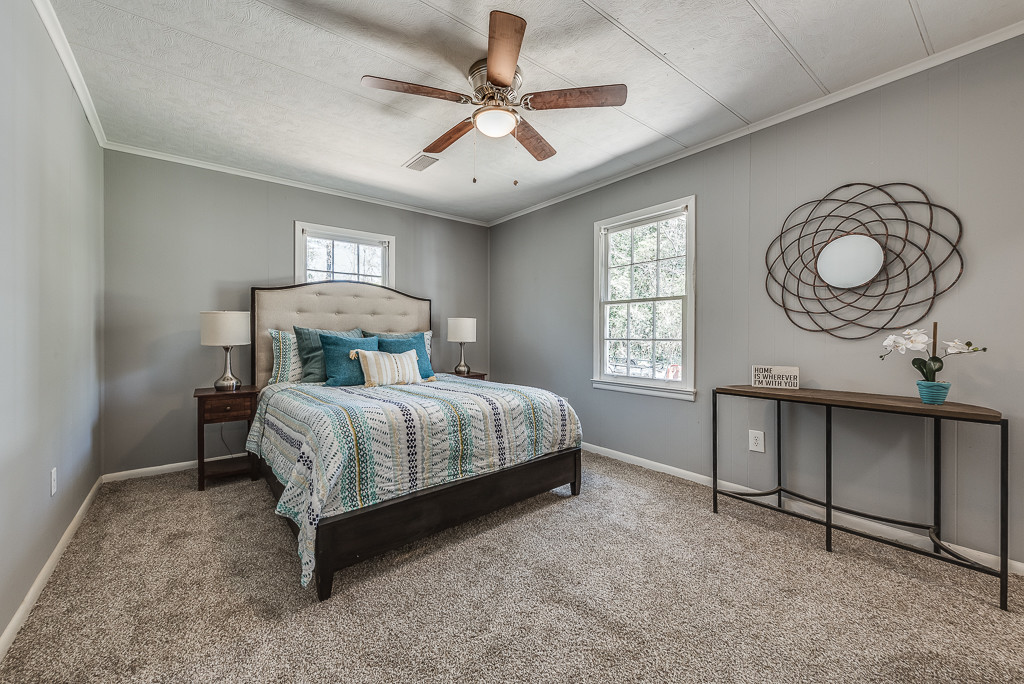
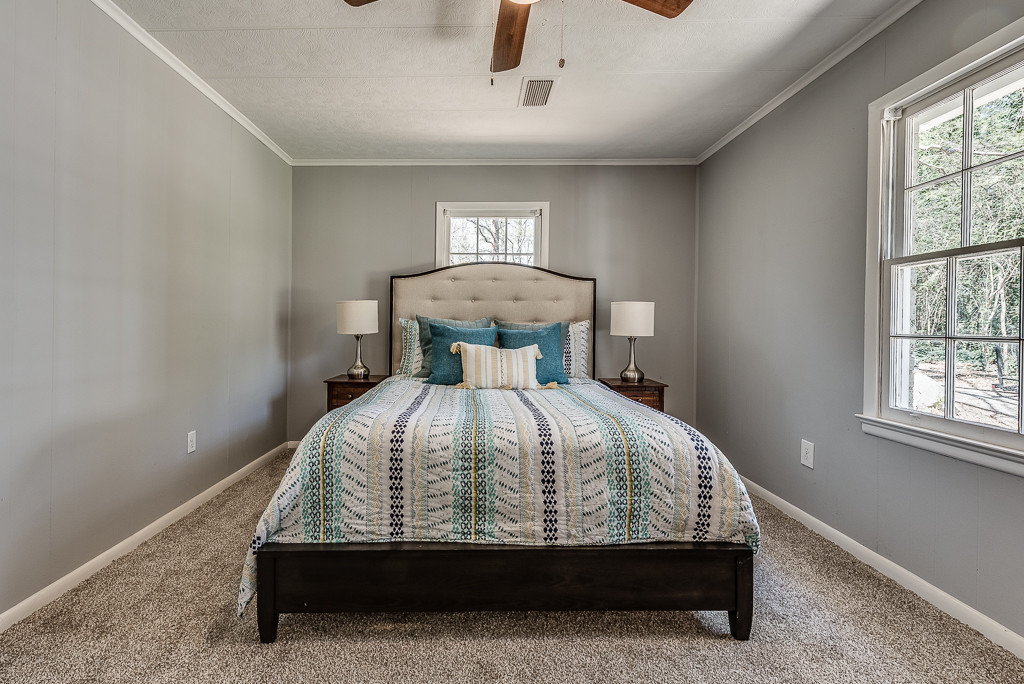
Heading downstairs to the basement area you will see my favorite transformative area of this home, the basement staged as a family room! My first impression while walking through the basement vacant was that the space felt very sterile, cold, and uninviting. Notice how the fireplace is off centered on the back wall. This along with the structure foundation columns would make it very difficult for a buyer to envision how to use this space when left vacant.
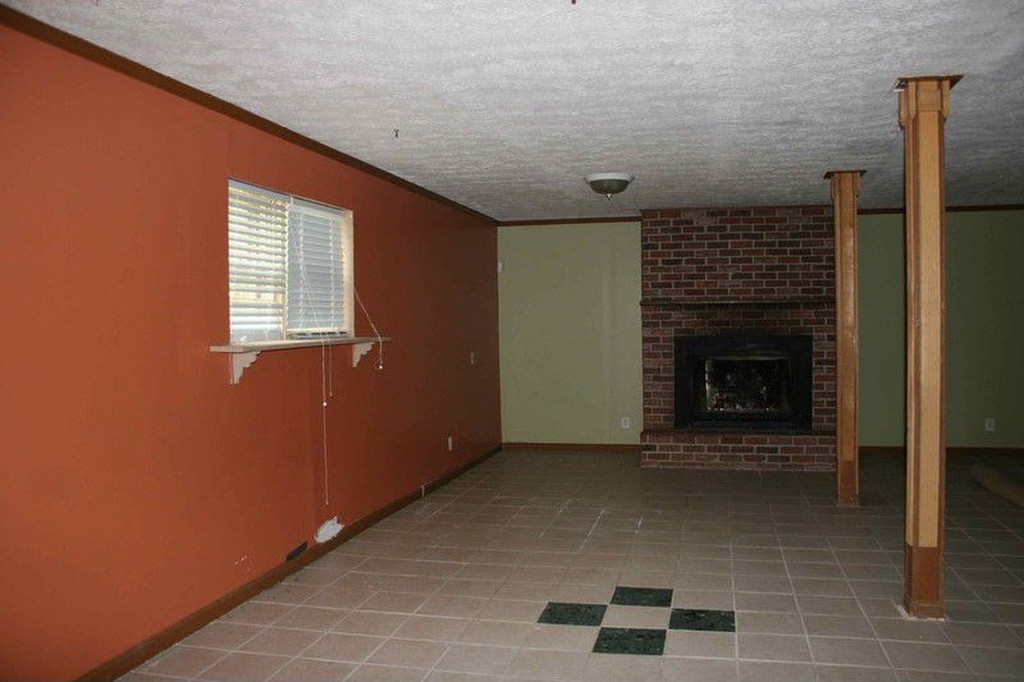
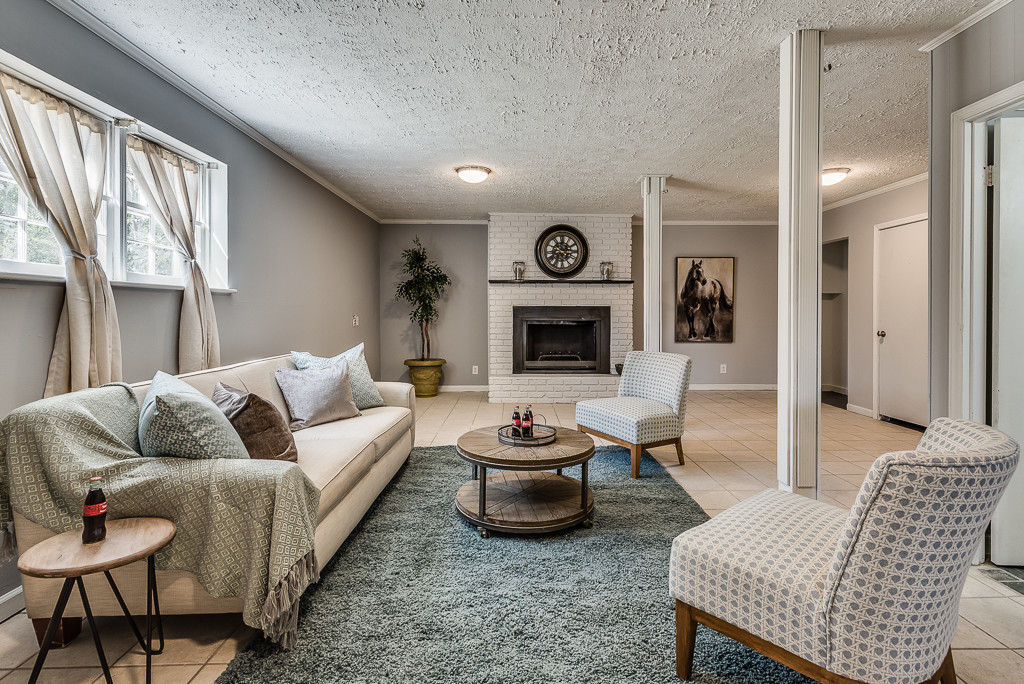
This home went under contract right away with multiple Full Price offers!!!
Let us know what you think in the comments below!
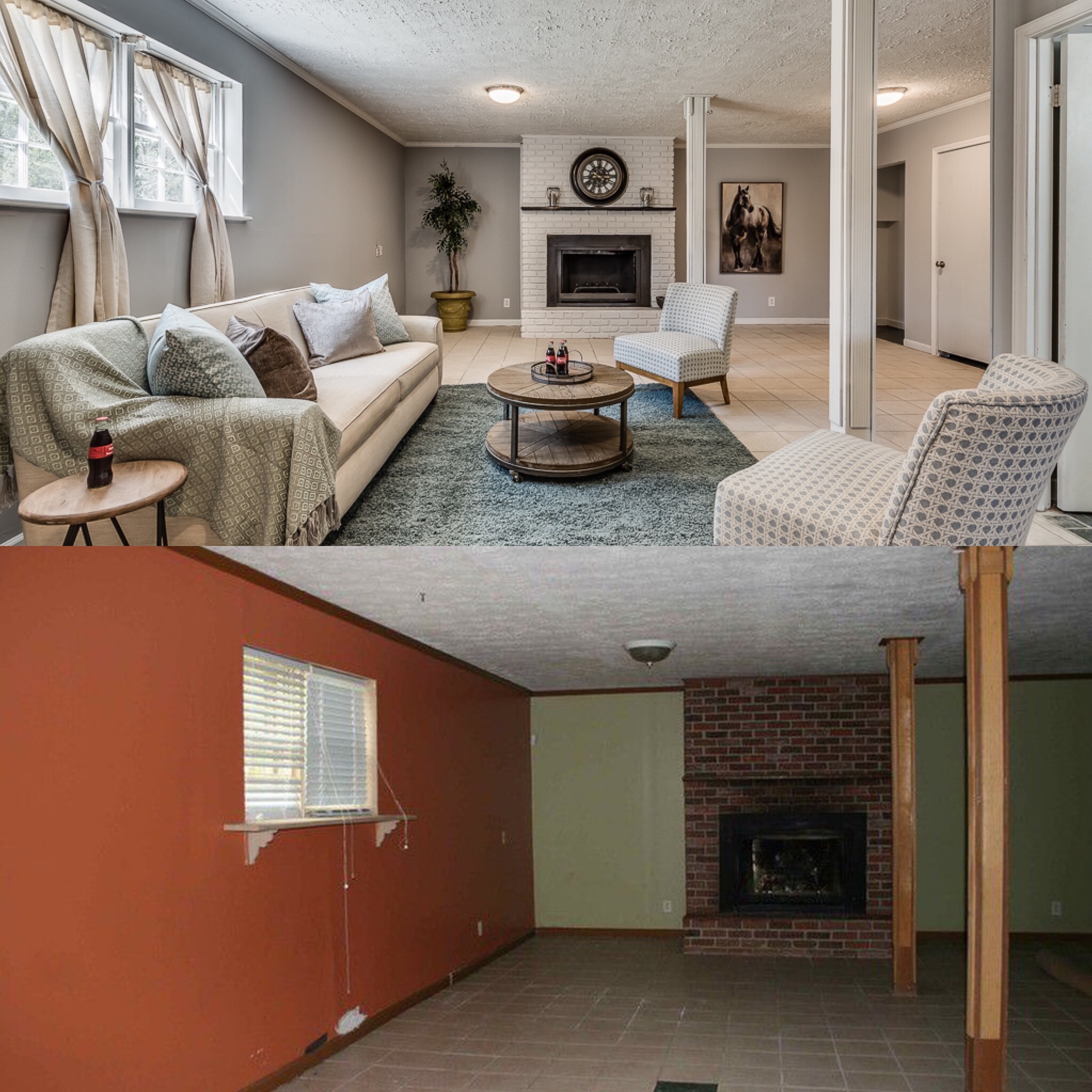
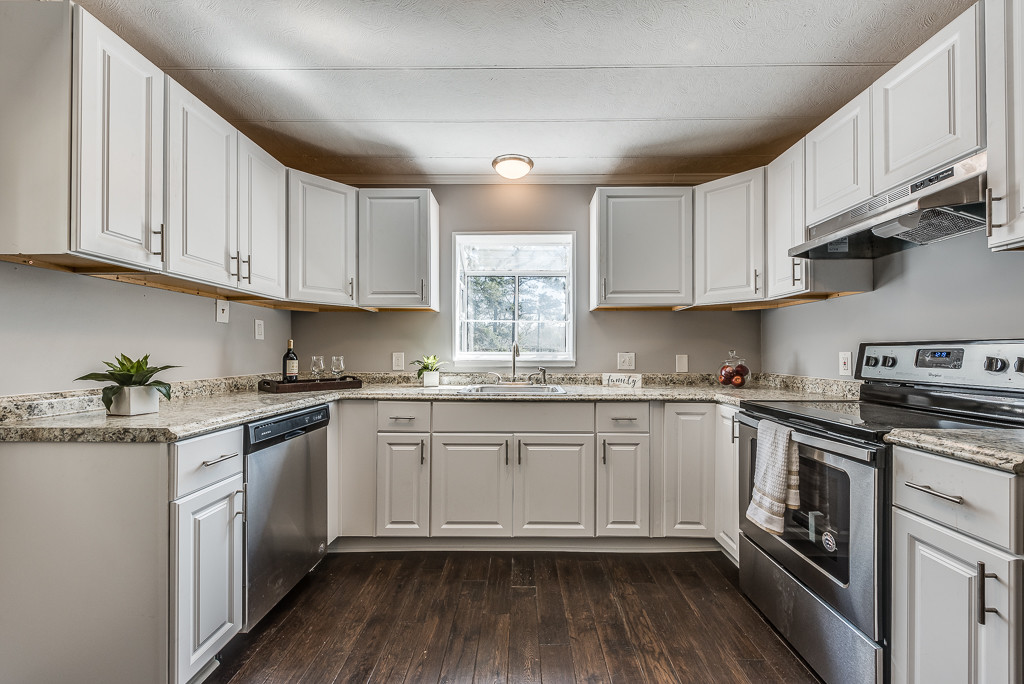
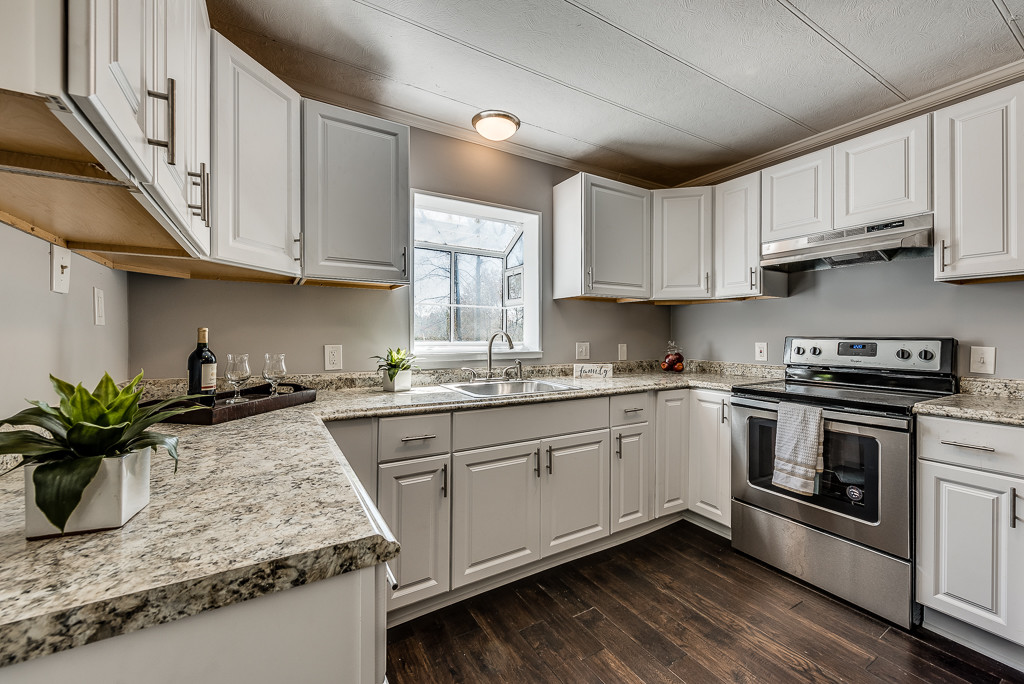
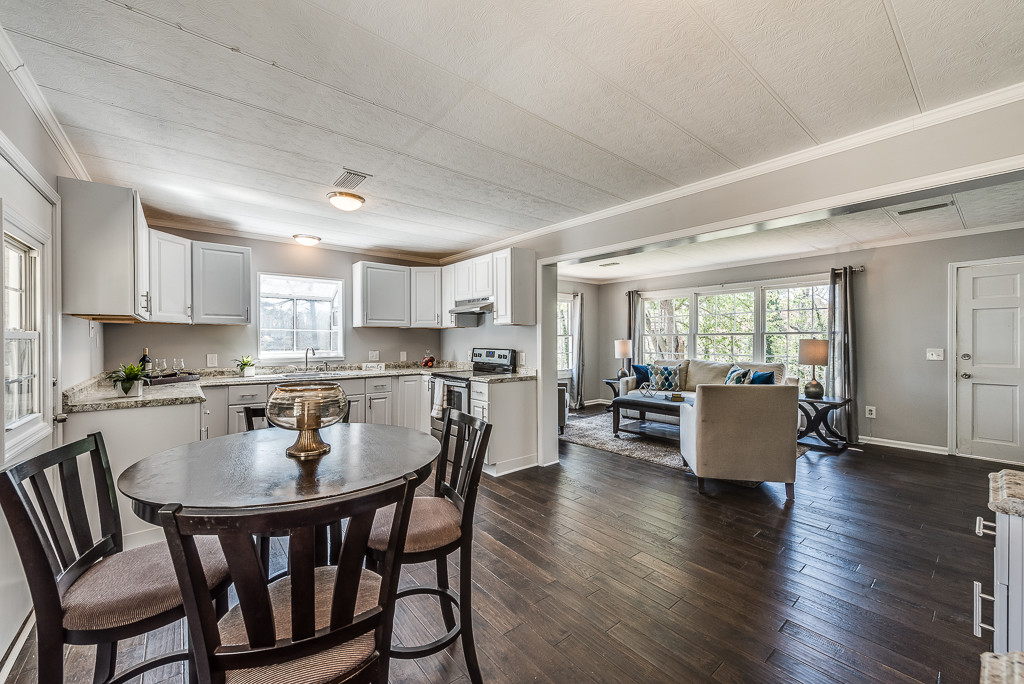
Leave A Comment