Last weekend we had the awesome opportunity to stage a ranch style home in south west Atlanta near the belt line. First impressions when walking through this home were that it had a lot of character including sliding white barn doors with black accents, black and white monochratic kitchen and bathrooms, and industrial black light fixtures throughout.
I immediately knew the challenge with this home like many other small open floor plan homes was the lack of a defined dining and living area. Leaving this home vacant would have made it very difficult for buyers to imagine how to best utilize the space as each of the main areas felt very “small.”
For the Staging we decided to play off of the architectural industrial features of the home and add a touch of glam to appeal to the target market. After adding the furniture at the right scale, this home surprisingly feels much bigger!
Check it out below:
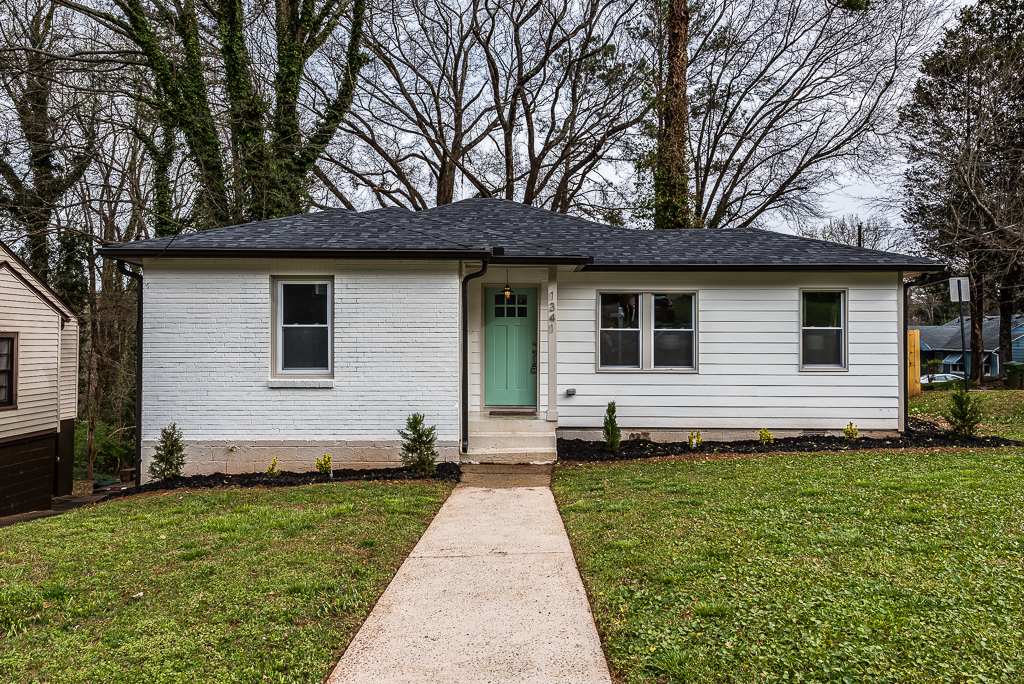
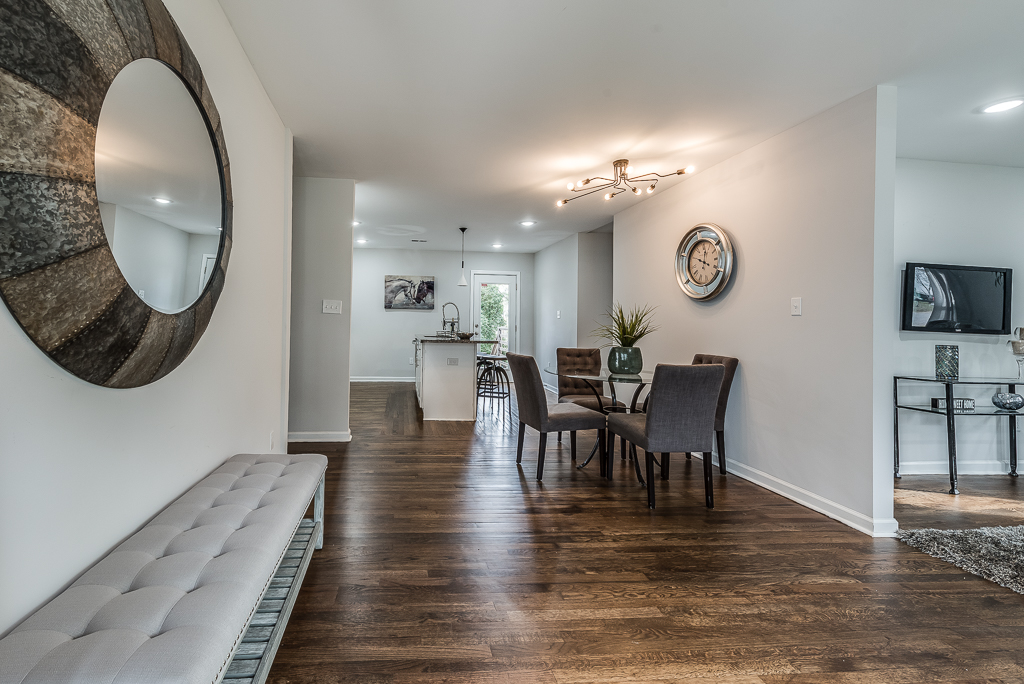
Upon entering the property we Staged the foyer area using a large mirror and bench to make the space visually appear larger.
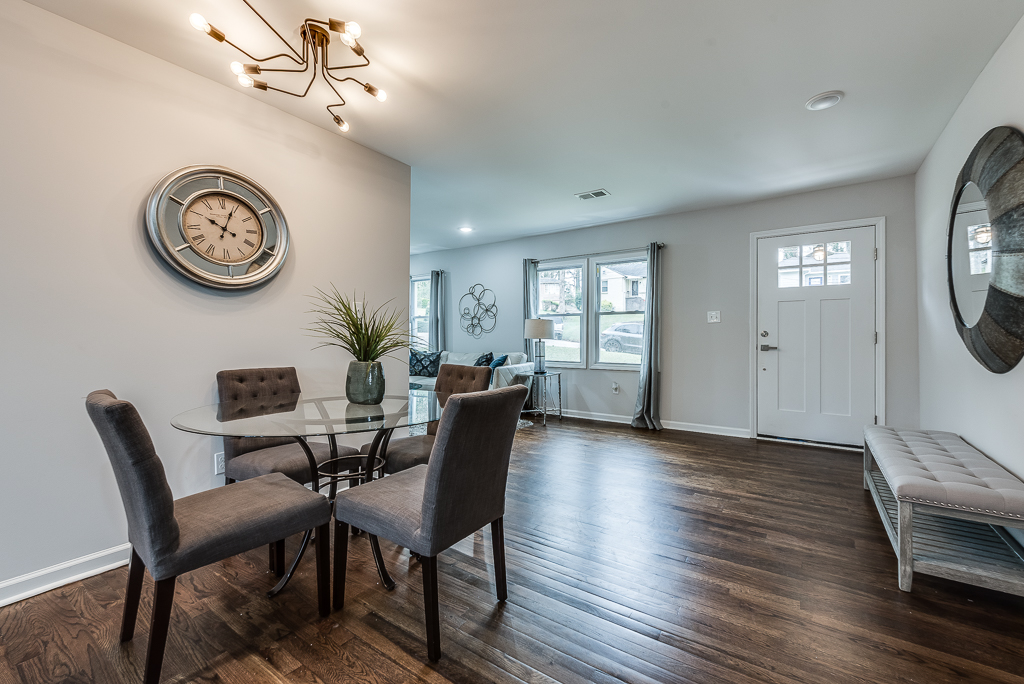
The funky metal light fixture is what we drew our Staging inspiration from. We definitely wanted to highlight these unique features.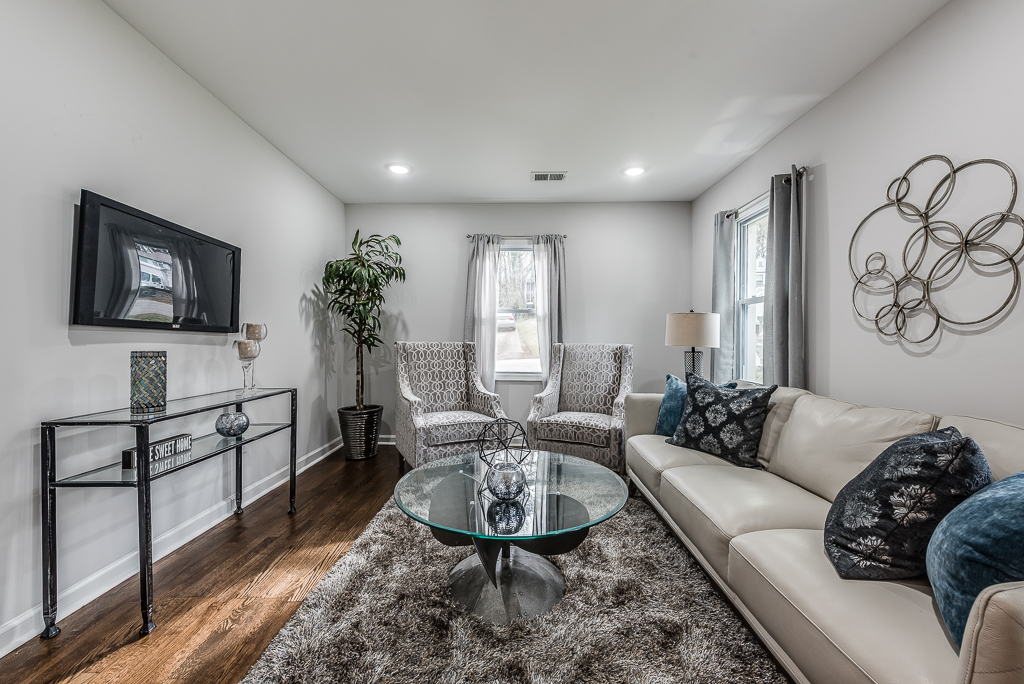
For the living room, we kept with the industrial glam using black and pewter metals mixed with sparkly accents
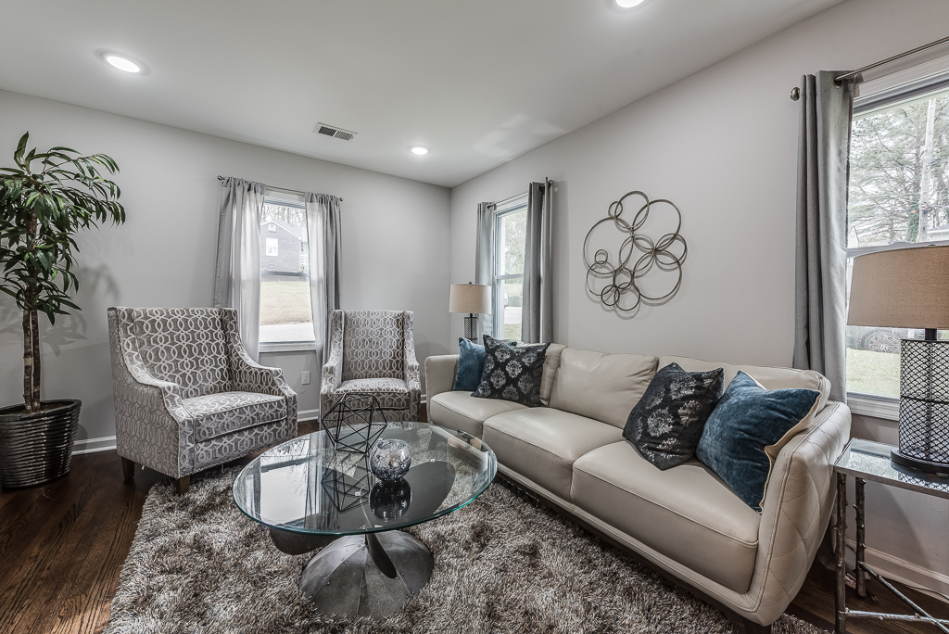
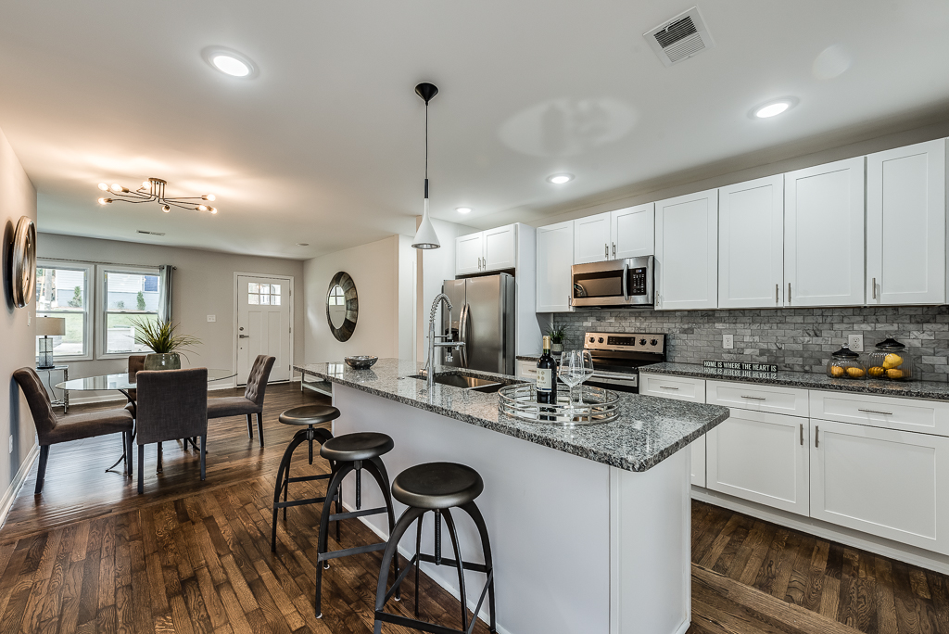
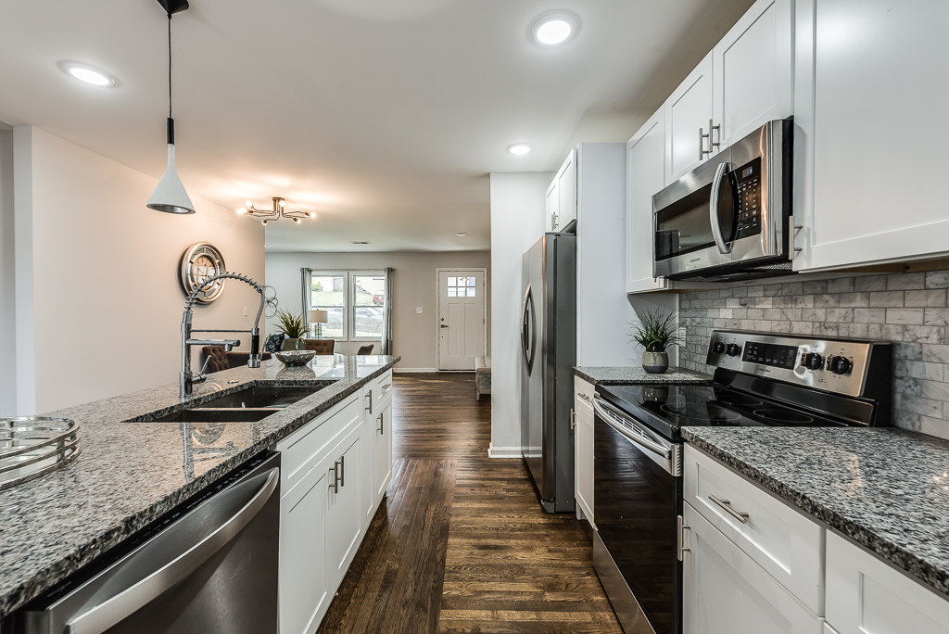
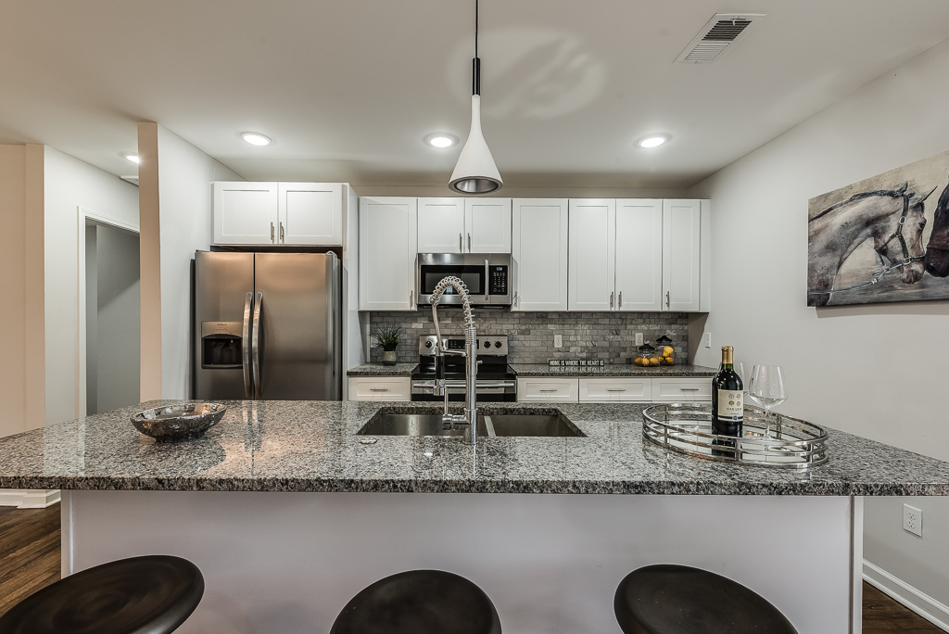
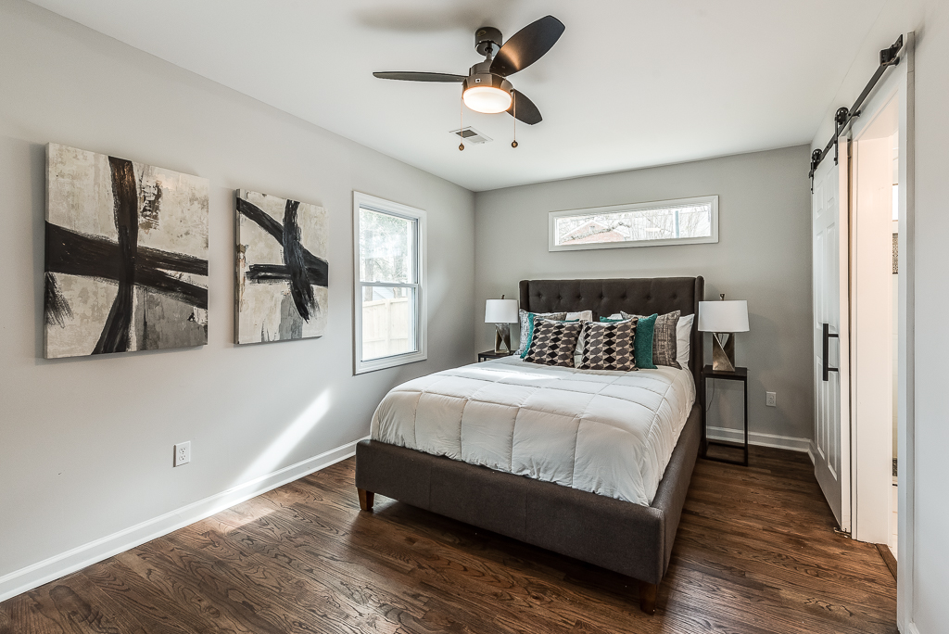
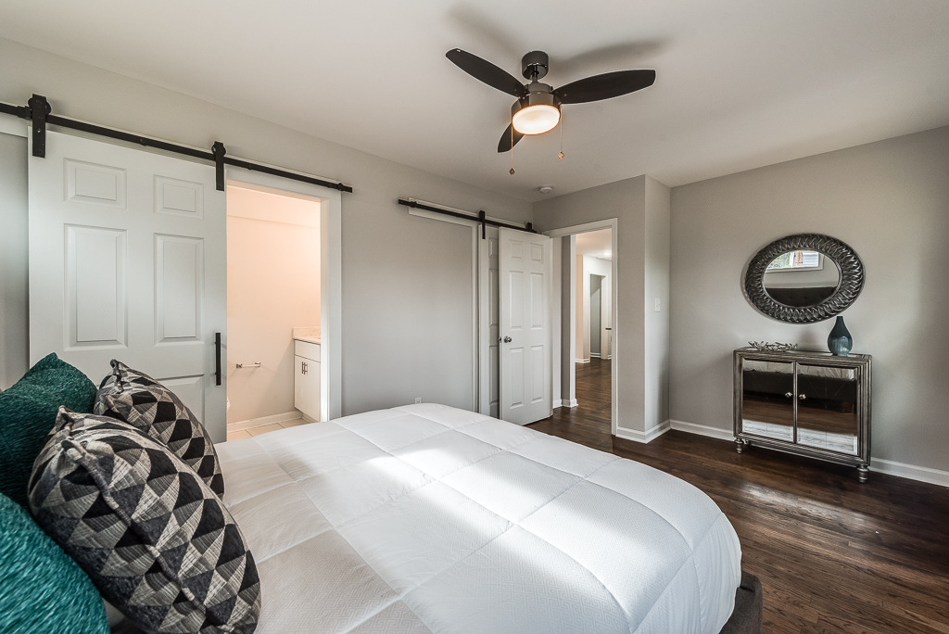
Tell us what you think in the comments below!
Leave A Comment