It’s amazing and somewhat counterintuitive to see how adding furniture to a small space actually makes it feel LARGER.
That’s exactly what happened when staging this compact open floor plan in this newly renovated home.
This house has a hip industrial modern flare and features a monochromatic kitchen with sleek finishes, which inspired the color scheme for the staging.
Our goal was to pack a punch that screams “wow” while showing how hip yet functional this small pad can be for a first time home buyer.
Check it out!
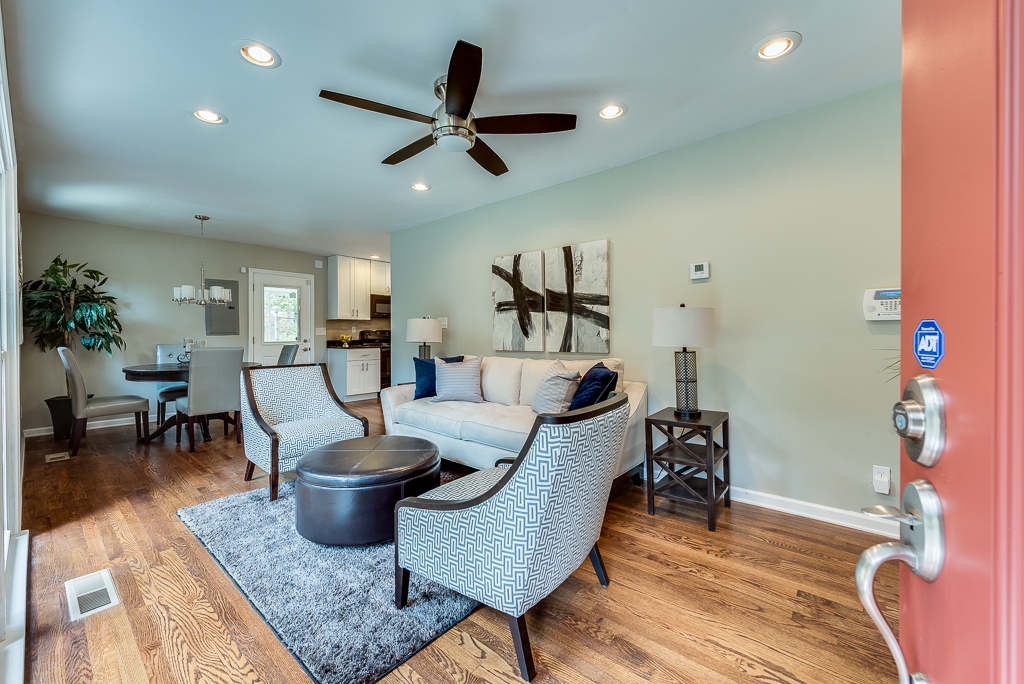
Upon entering the home you step into a living room that is off of a Picture Window, which lets in lots of natural light. Light tends to make a small space appear larger so we wanted to capitalize the furniture placement off this light.
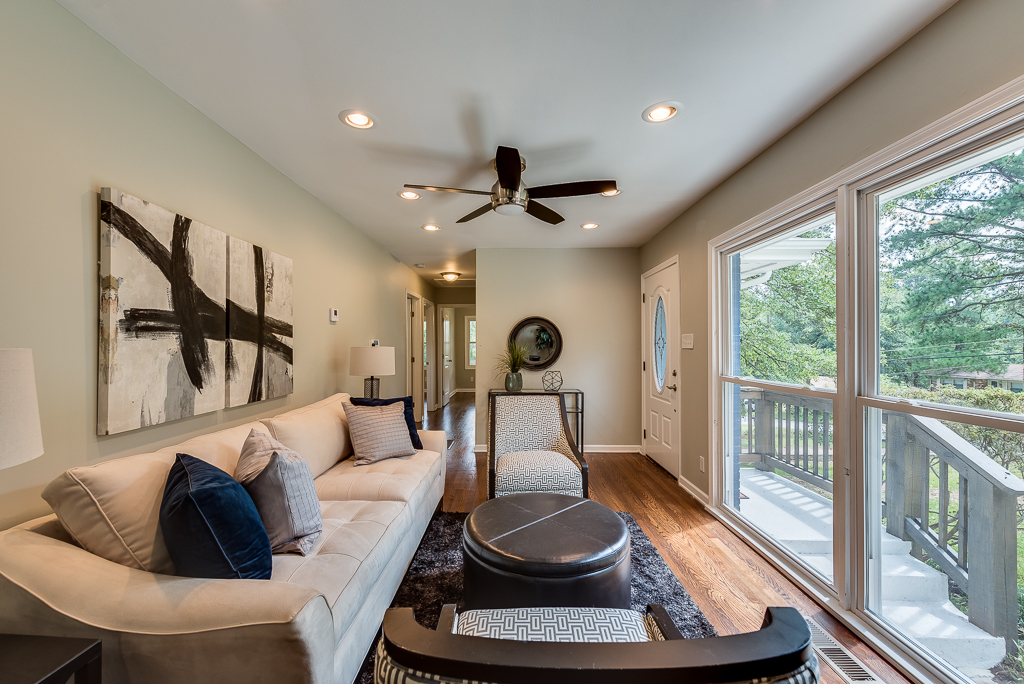
We used a round mirror in the entry way to help bounce the light from one end of the room to other since this was a long narrow open floor plan.
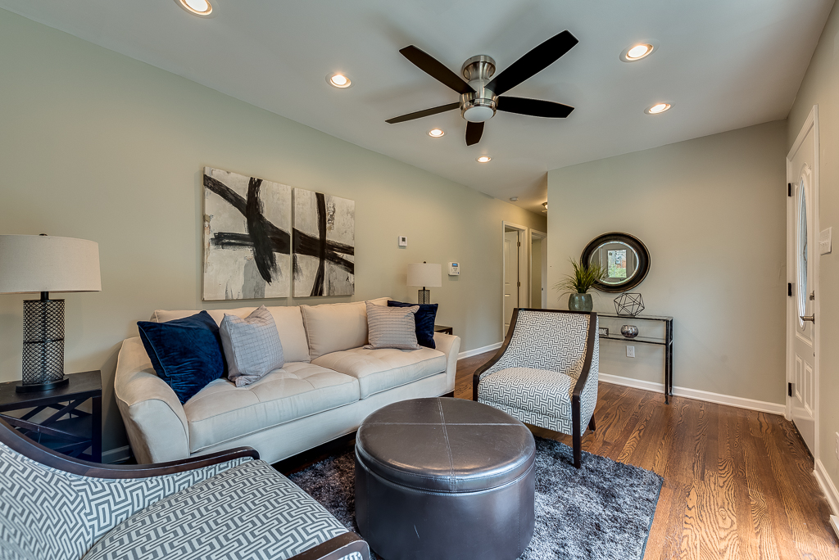
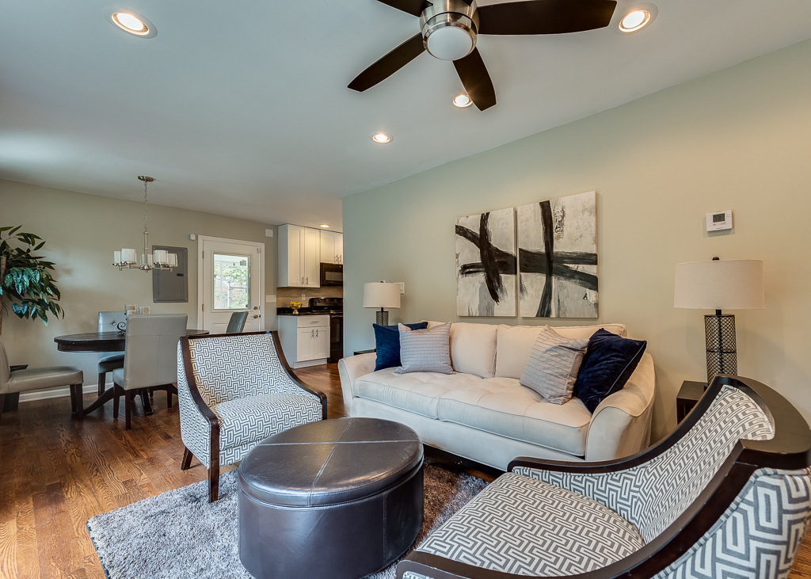
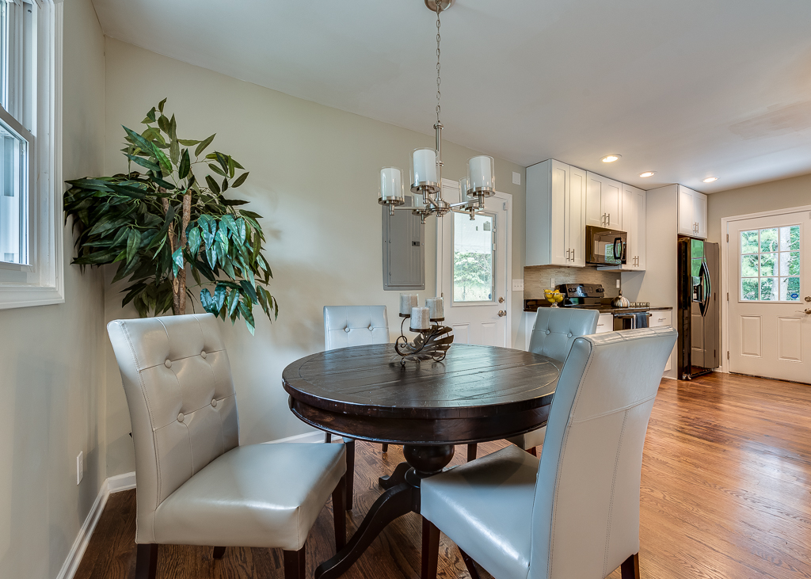
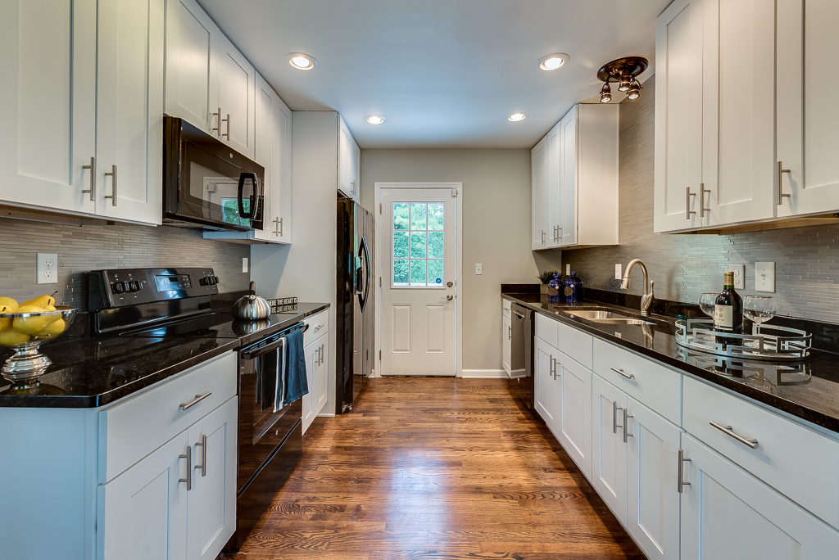
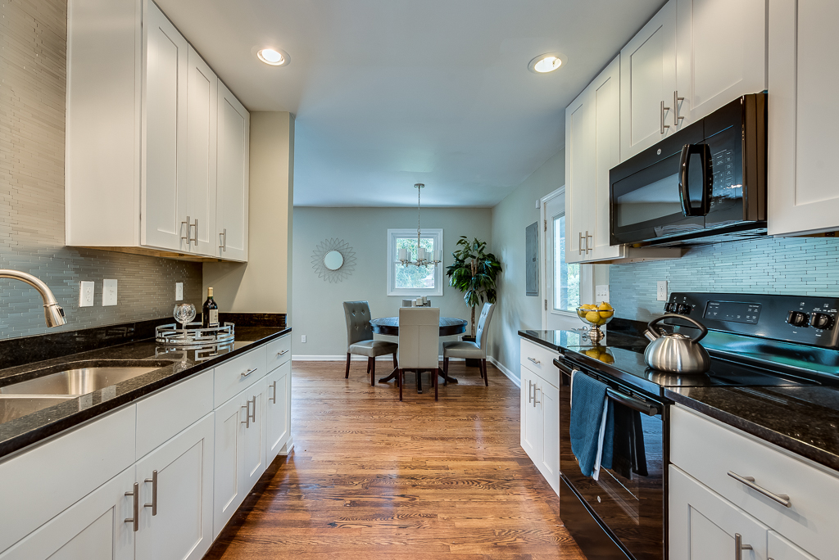
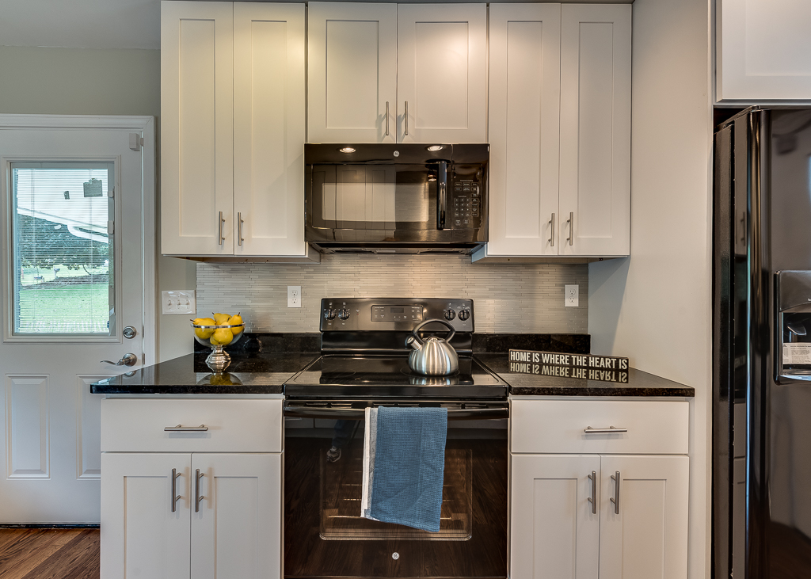
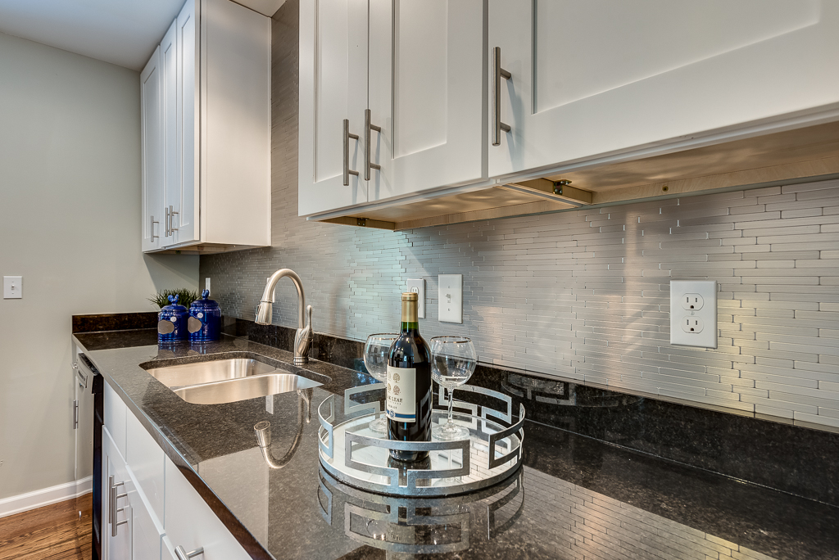
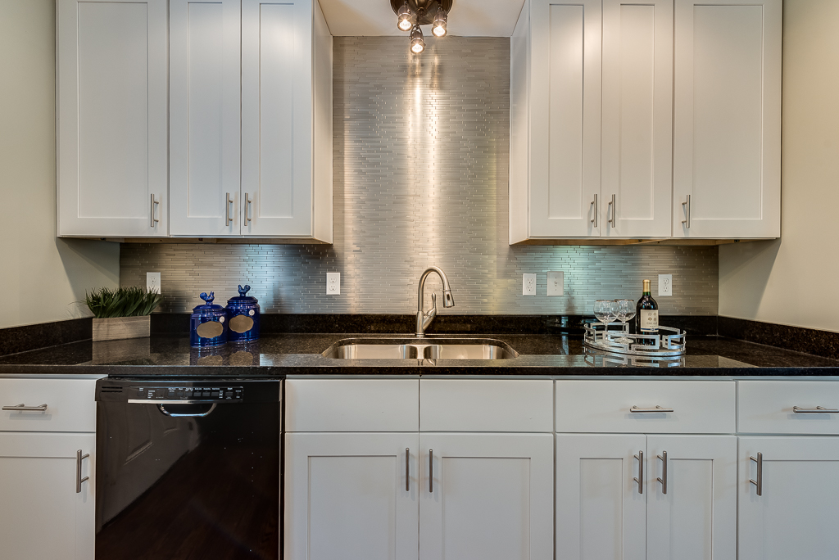
Love how sleek and hip the kitchen feels!
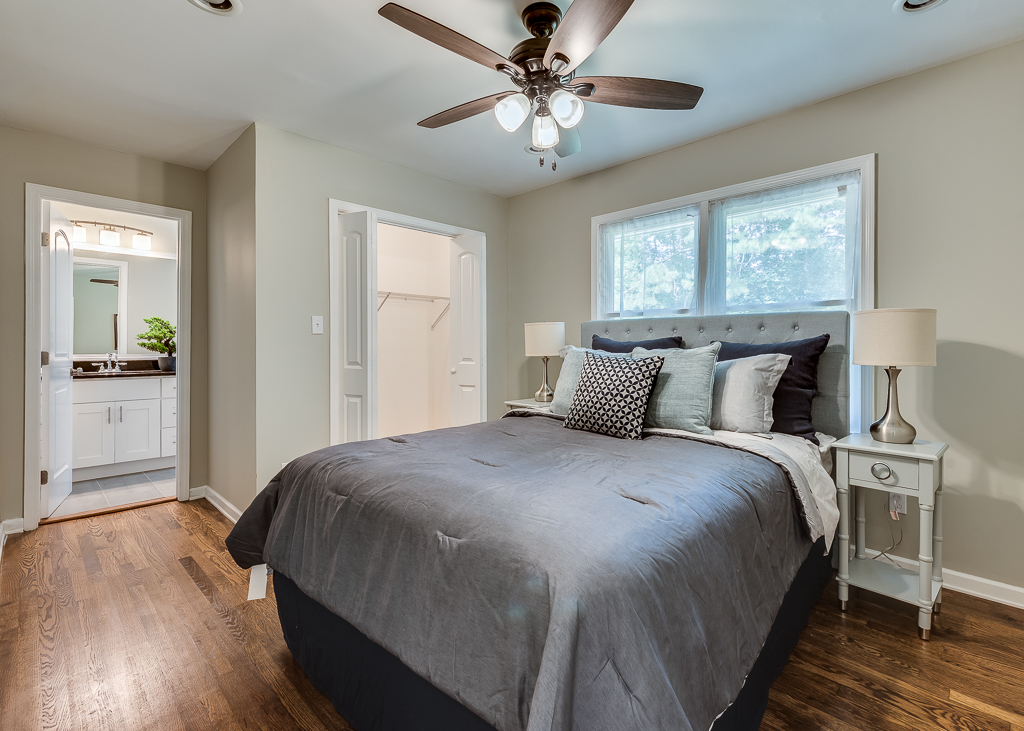
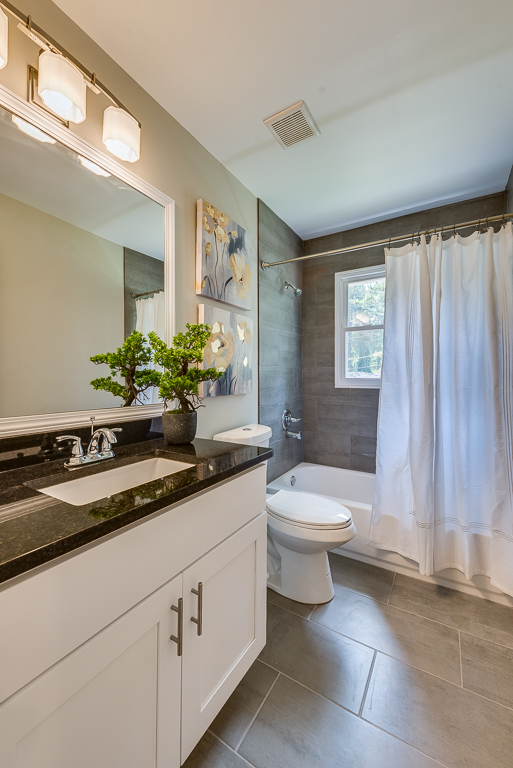
Love something about this home? Let us know in the comments below. 🙂
Leave A Comment