I was beyond thrilled to be asked by my previous clients to design their home office space after working with them on their living room design.
For their office space, they wanted to transform one of the upstairs bedrooms into a place that could be utilized for three main purposes:
- Home Office
- TV lounge room
- Guest Bedroom
Sooo happy that we were able to check ALL 3 of those things off the list in under 200sq feet when designing this multi functional space!
Here’s how we did it.
We started off by selecting the furniture pieces/décor that would work for the scale of the room as well as pieces that could serve multiple purposes.
How cool is this couch that converts to multiple seating arrangements as well as a bed!

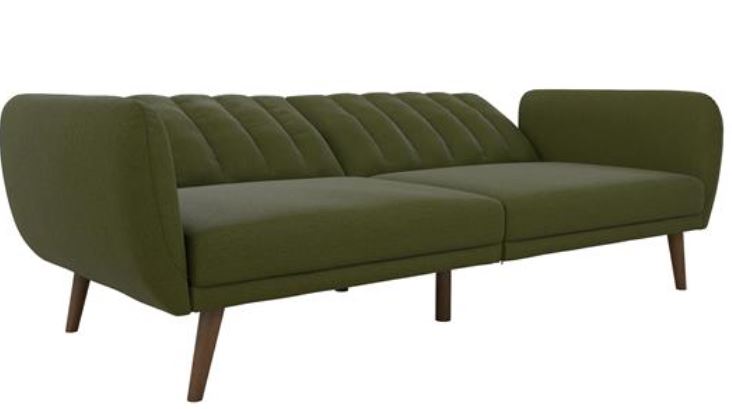
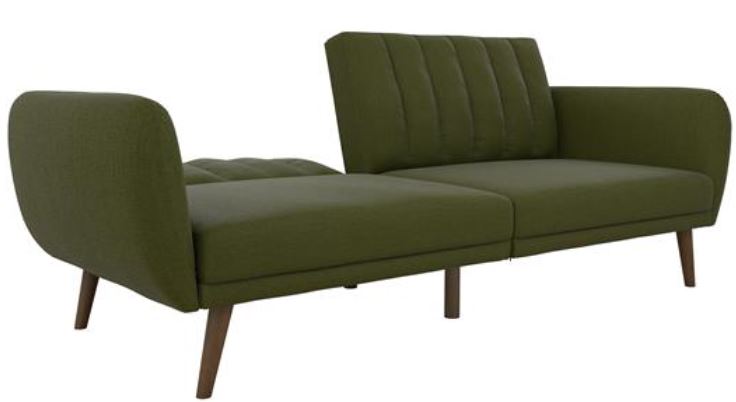
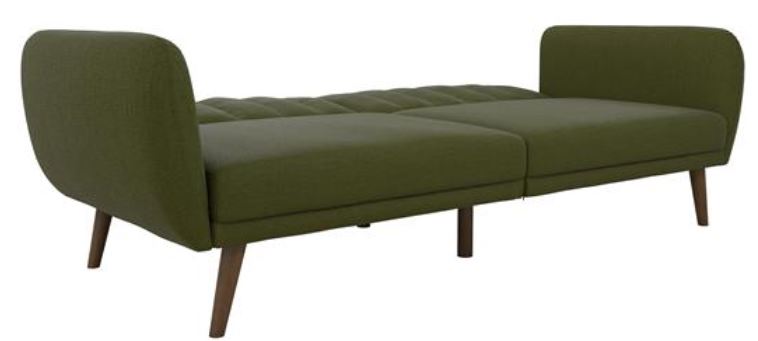
My clients LOVED this sofa! So we designed the rest of the room off of it. Check out the mood board below.
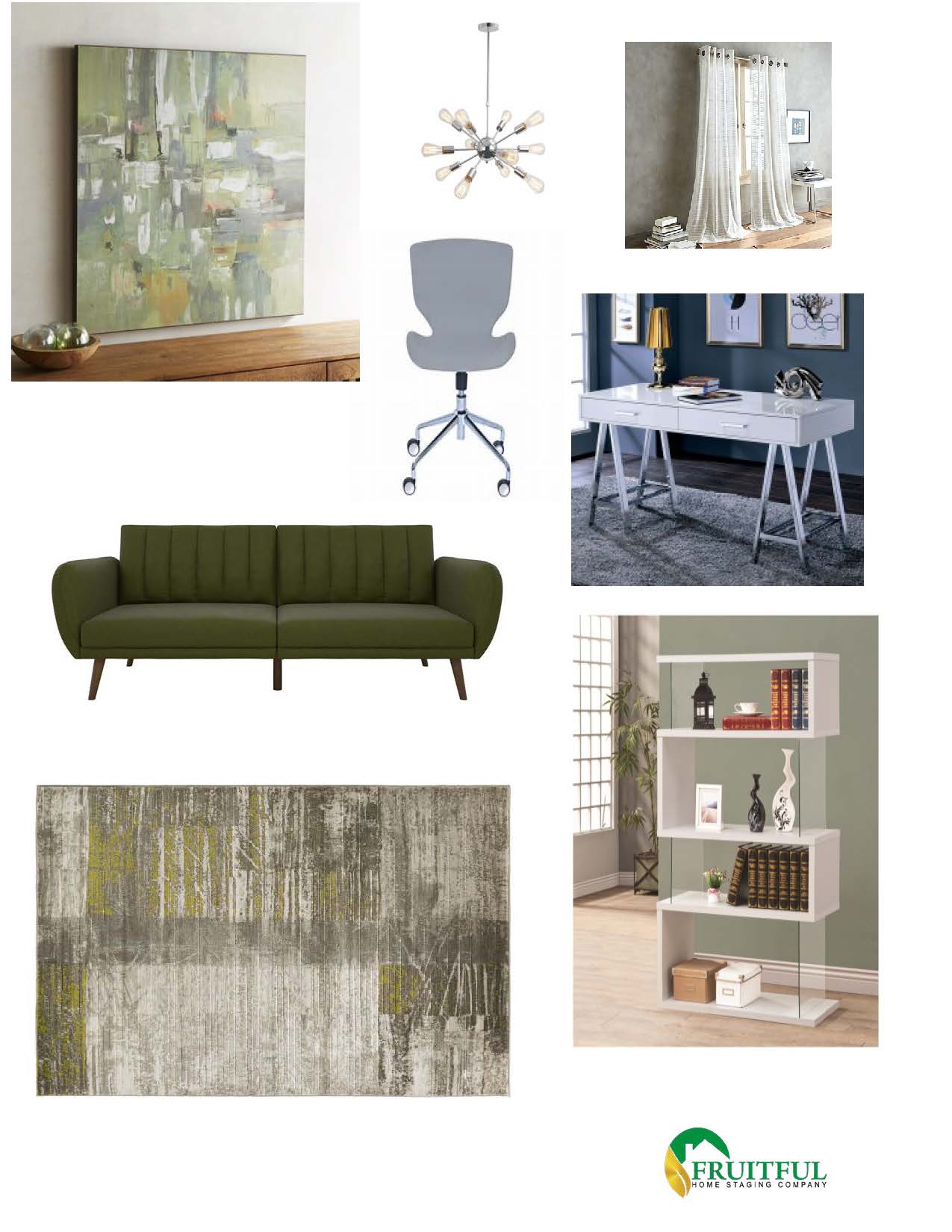
We then firmed up the layout/floor plan.

And Whola it was brought to LIFE! 🙂
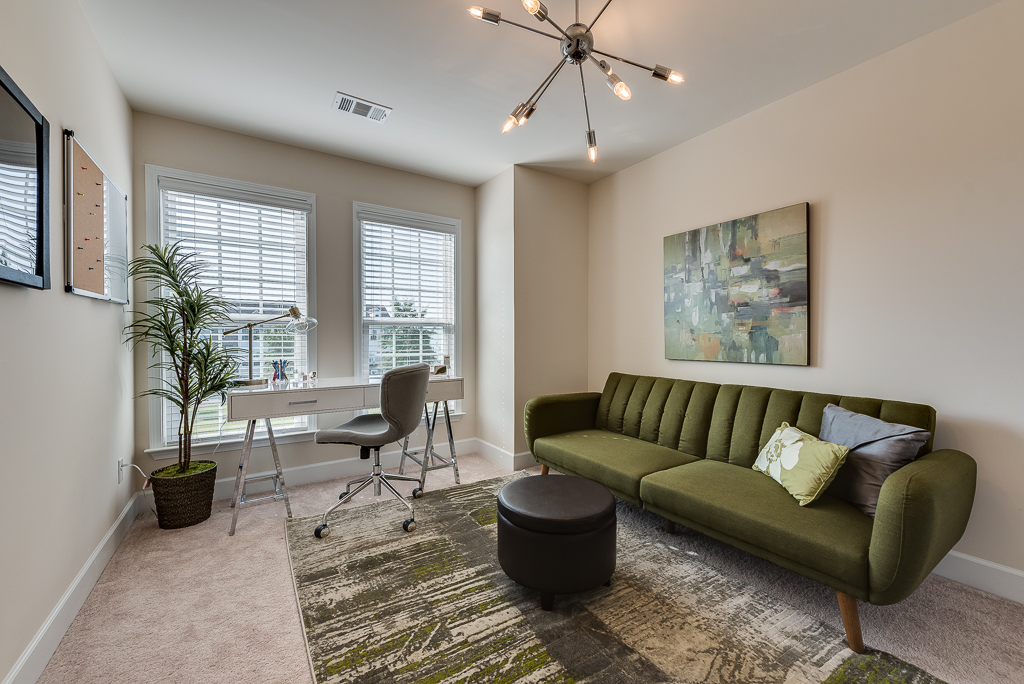
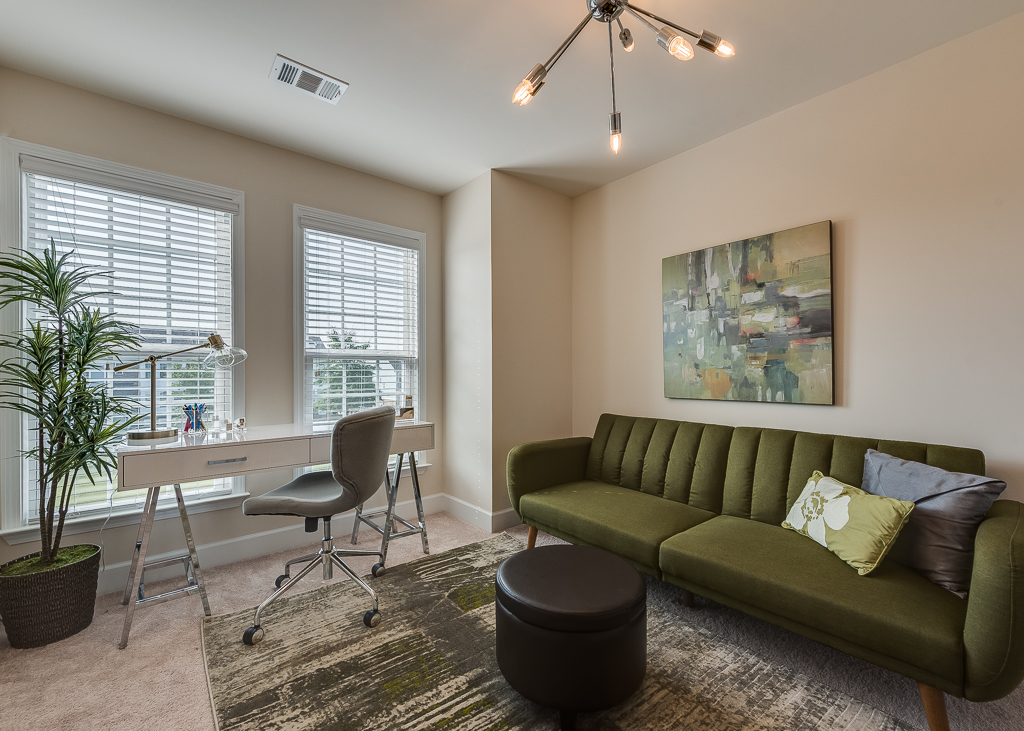
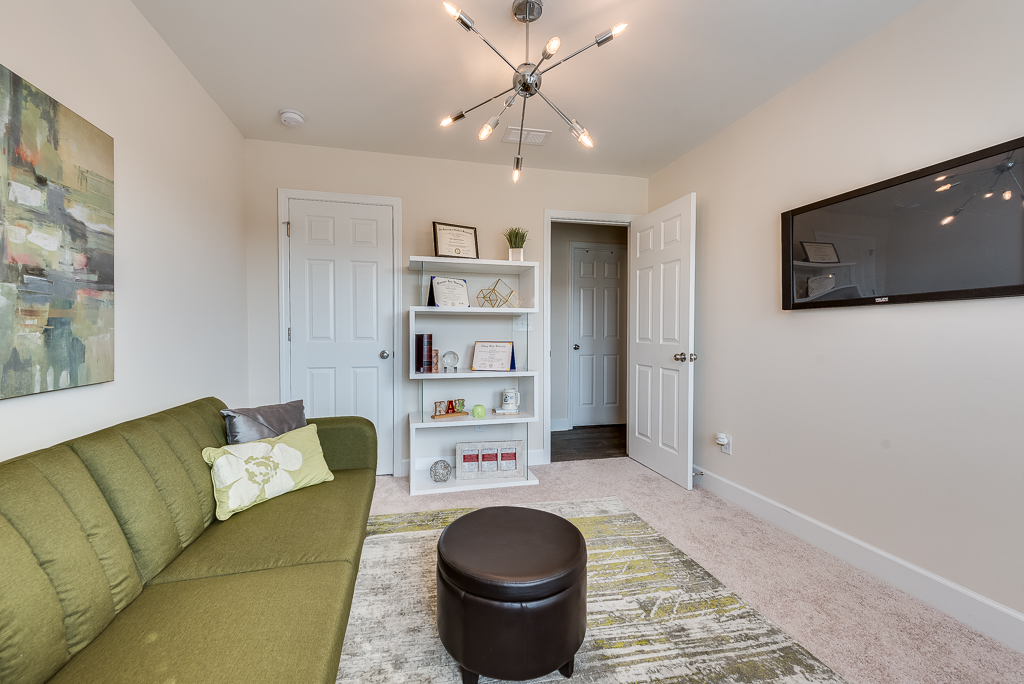
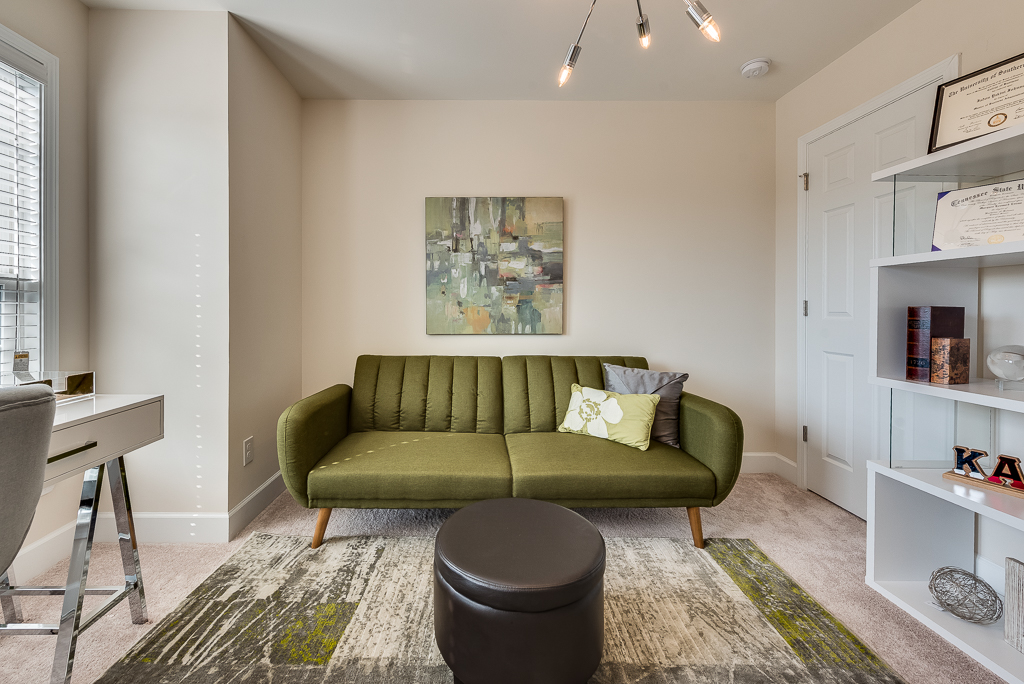

Hope they are enjoying their new multifunctional office space! 🙂 Love how it came together!
Leave A Comment