We had the honor of staging this gorgeous gray brick home for one of our repeat realtor clients. This ranch style house is all brick and around 1604 square feet.
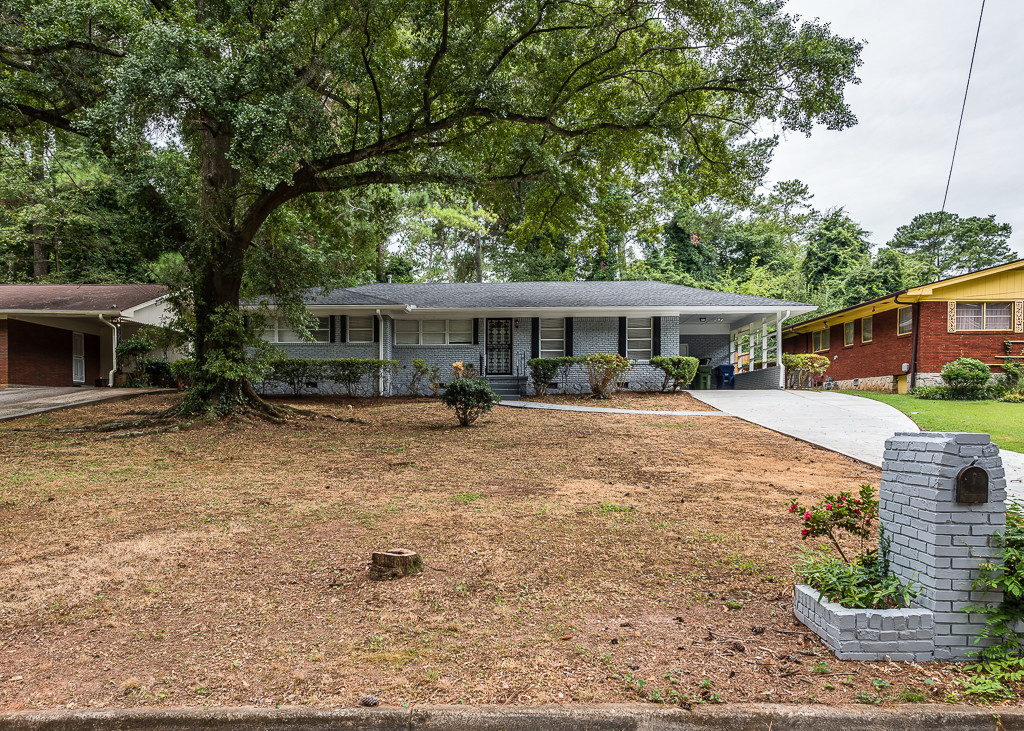
The goal with staging this house was to create a harmonious flow since the home lacked the completely open floor plan that many buyers seek after. We did this by picking complimentary color scheme throughout the entire home and positioning the furniture in a way that enhances the flow from room to room.
As soon as you walk in the home you enter into the living room area. The living room is very long and narrow so we opted for a sectional in this space. In the entry way, we added a bench and piece of art to highlight the full dimension of the space.
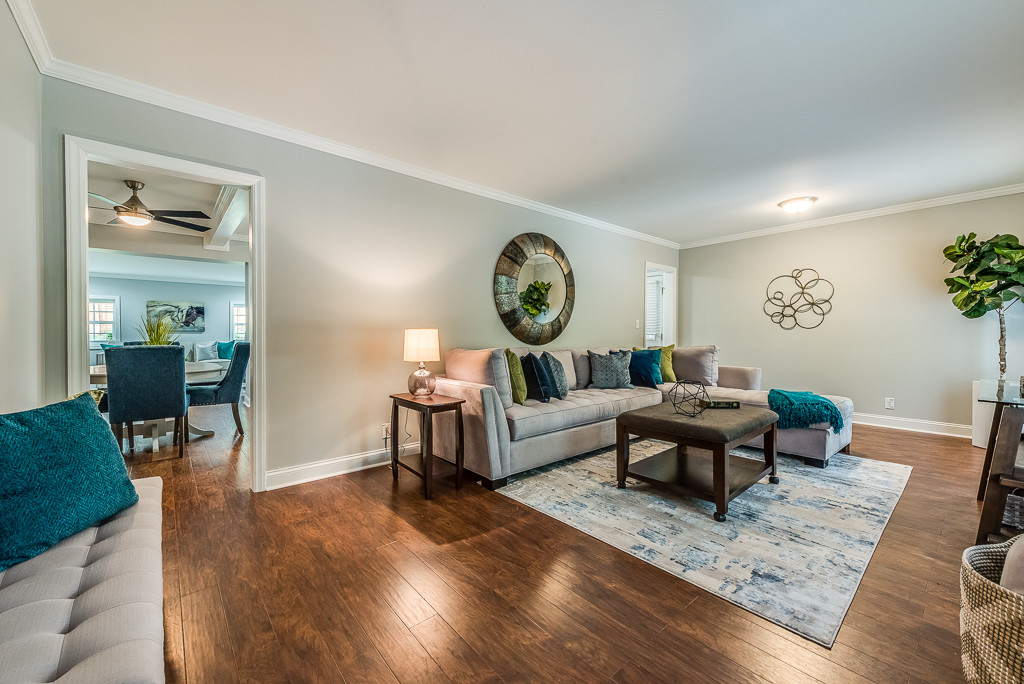
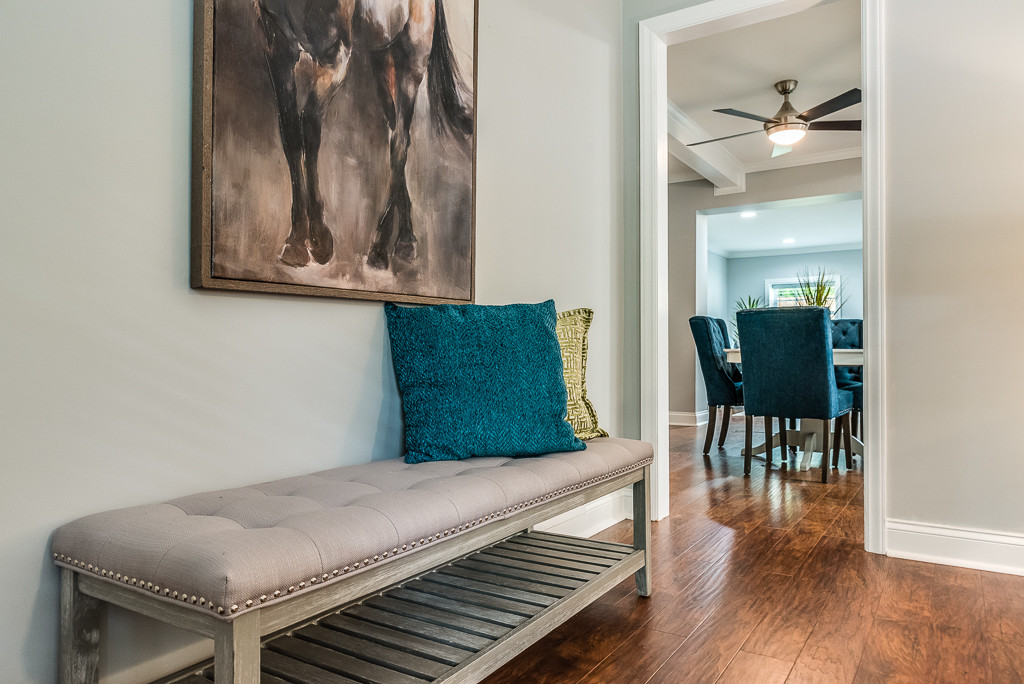
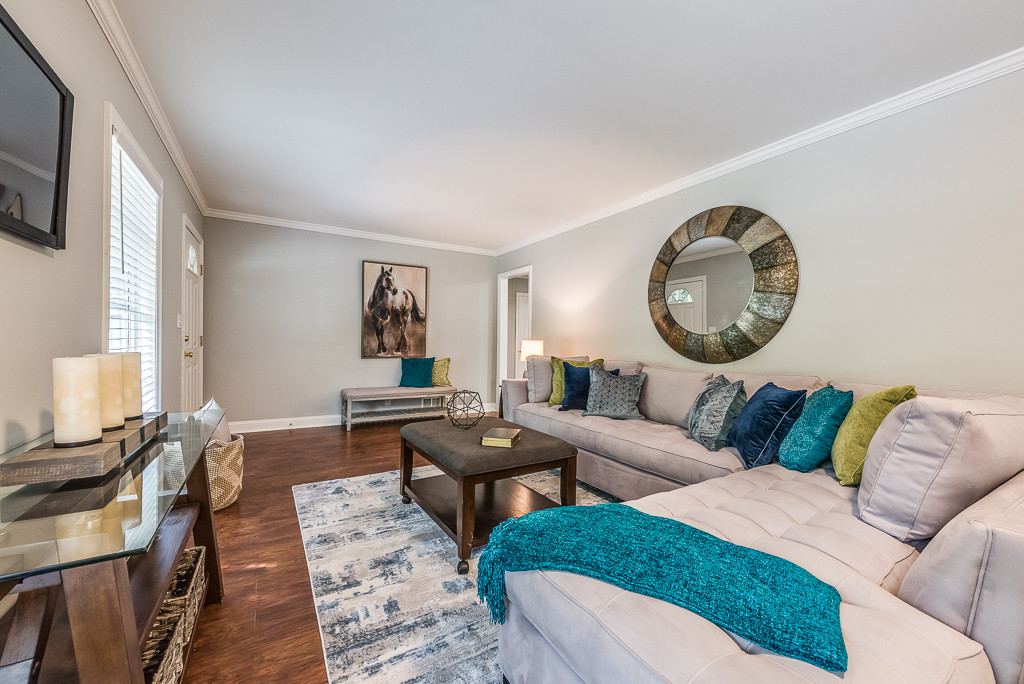
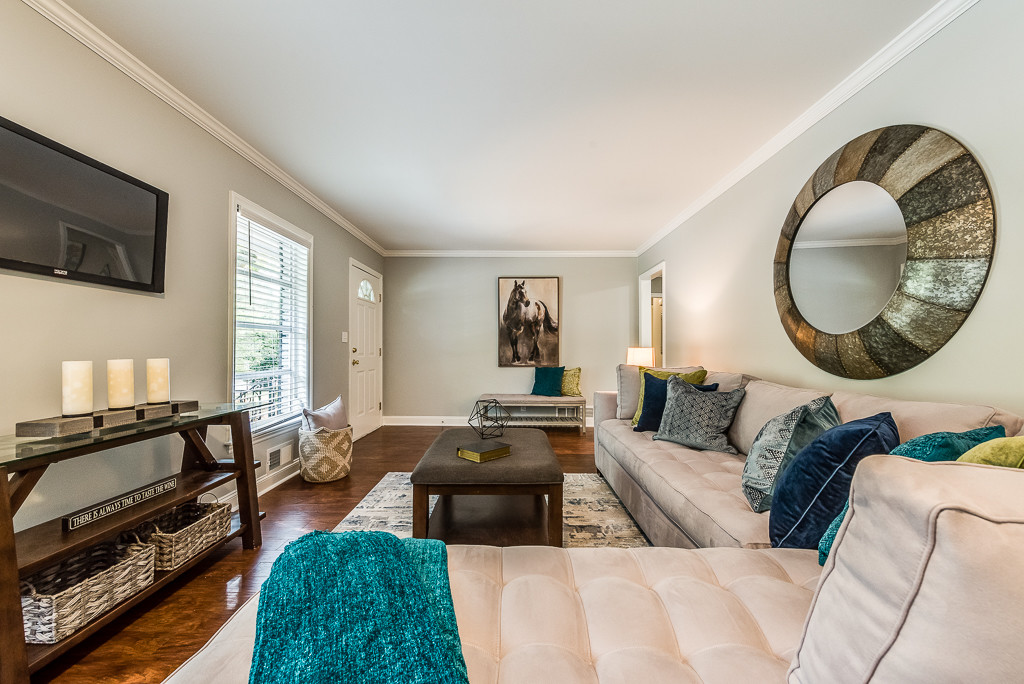
The kitchen and dining area are on the backside of the family room. As mentioned before, we staged this area in complimentary color palette.
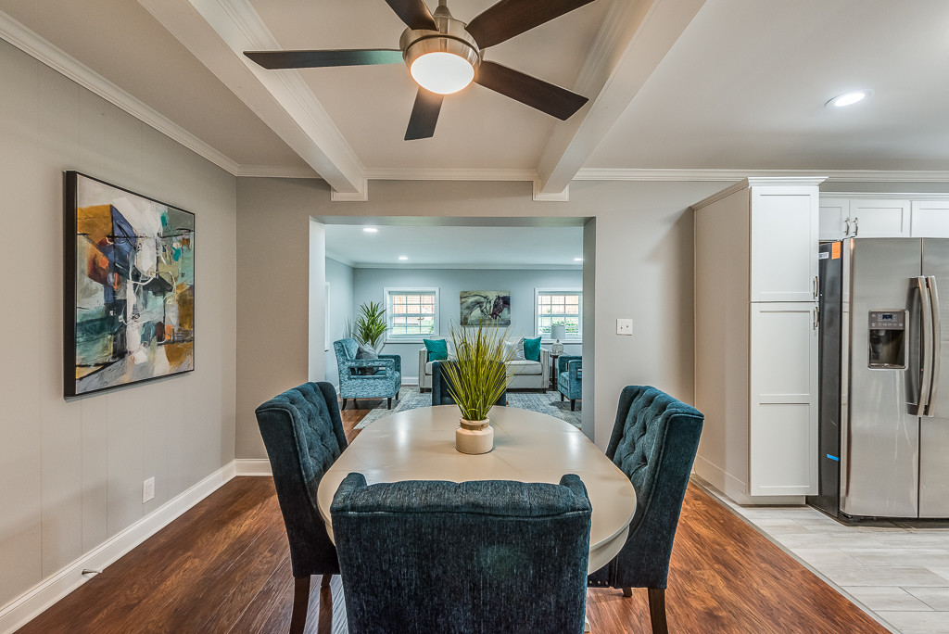
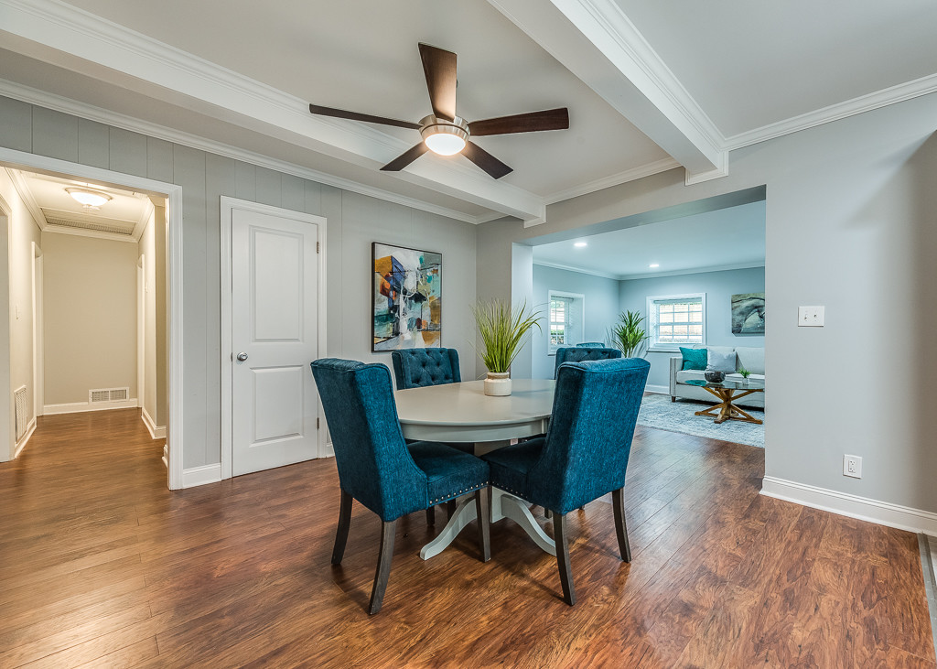
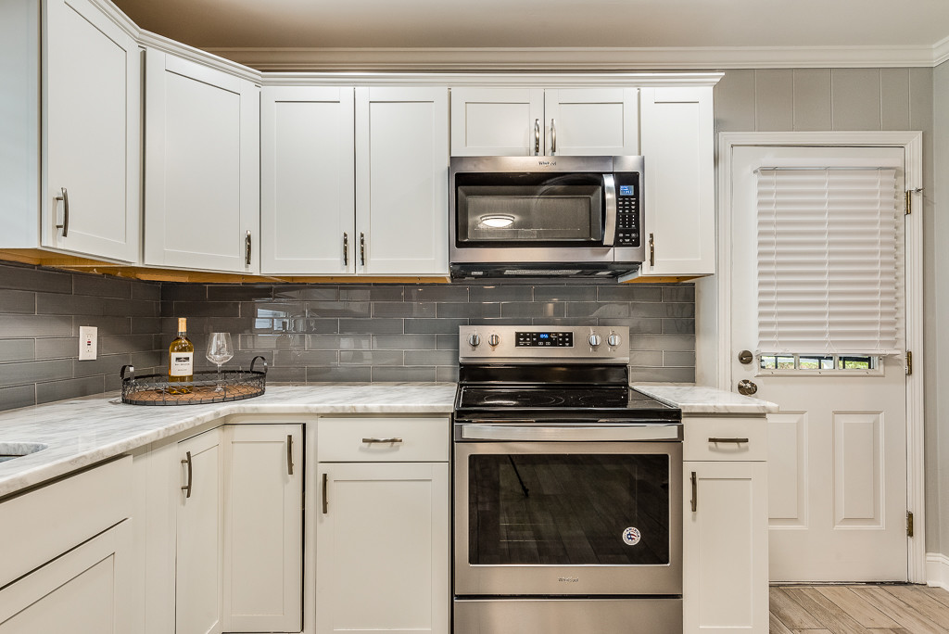
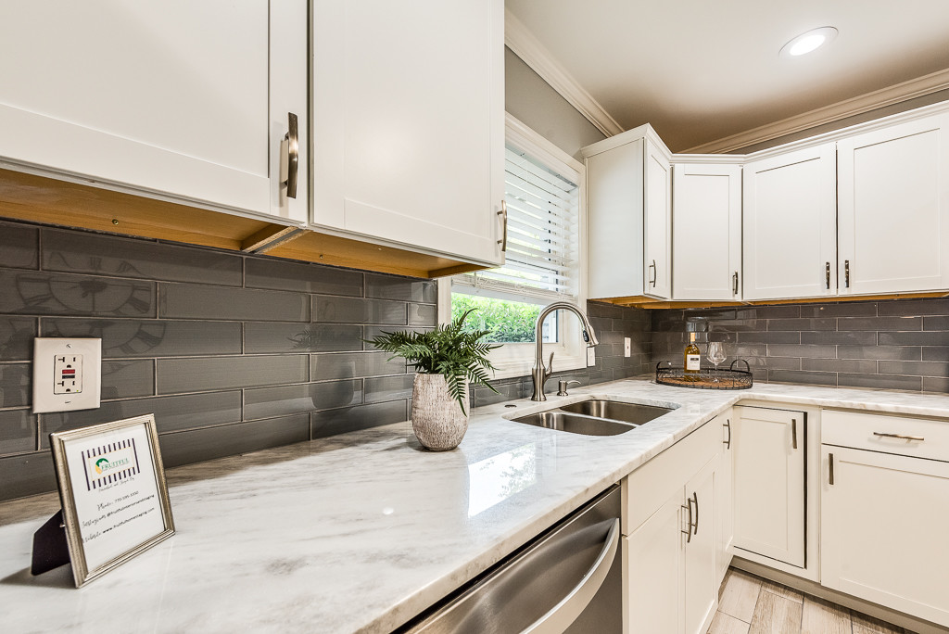
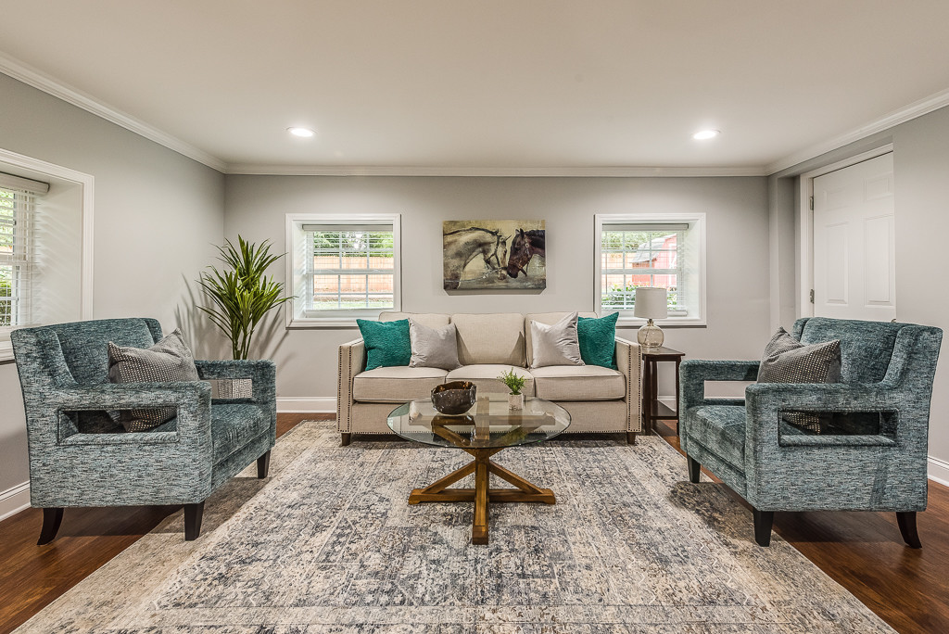
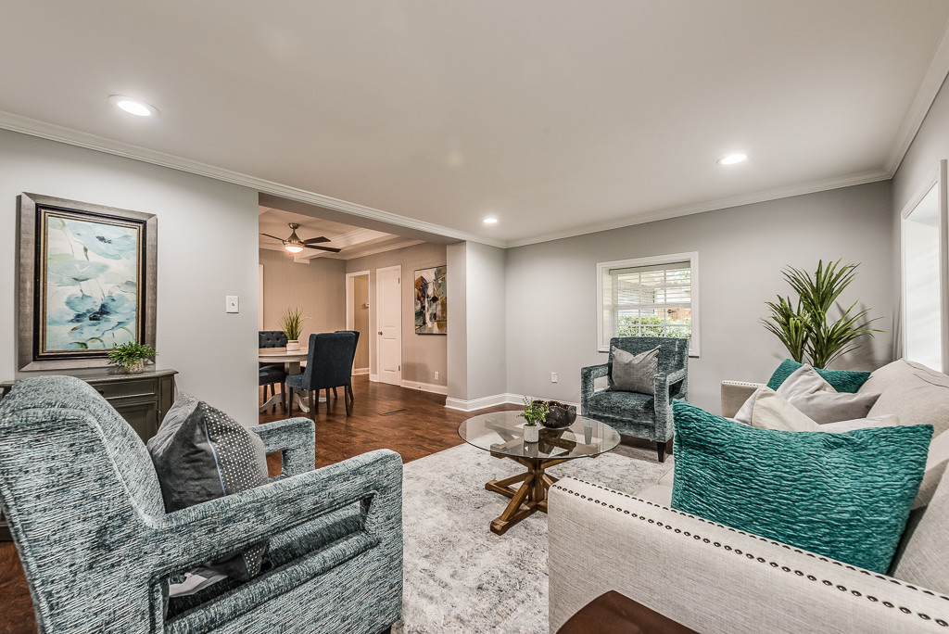
This home went under contract within the first 2 weeks on market! Congrats to the realtor and seller!!
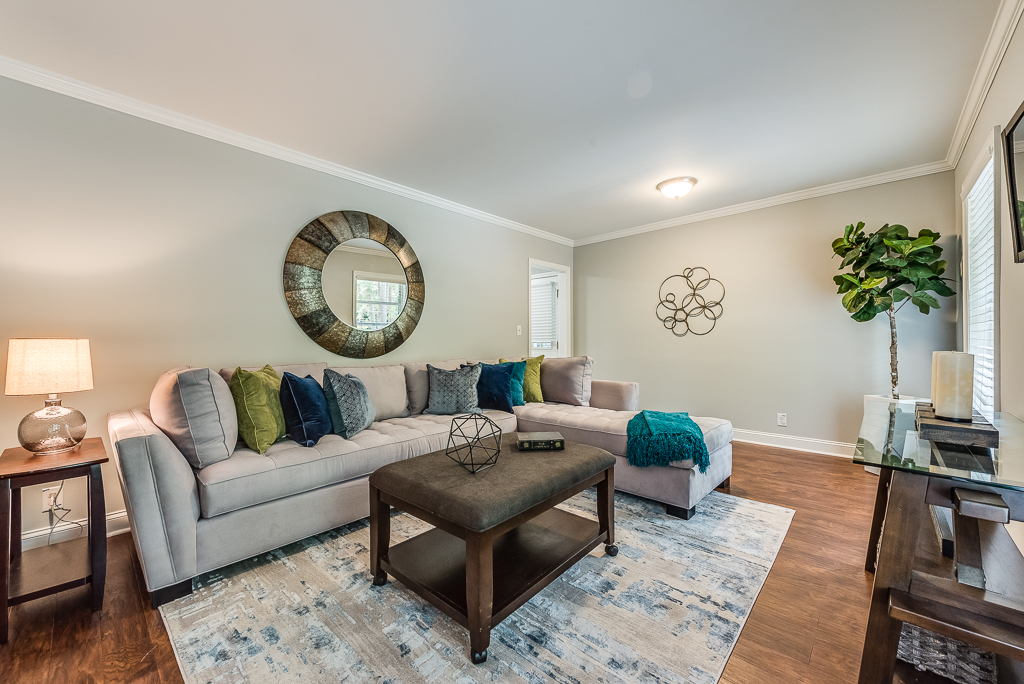
Leave A Comment