I had the pleasure of working with my clients over the past few months to turn their new house into HOME. Although this wasn’t their first home purchase, these owners wanted to start fresh in their new home with all new furnishings and a refreshing new design so we started from SCRATCH with a completely blank slate to work from.
As with most couples, the owners had 2 different preferred decorating styles with the wife being a huge fan of rustic chic, pottery barn feel and her husband preferring more of a unique modern vibe. My challenge was to some how merge these two different styles into a design that was truly unique to them and spoke to both of their styles.
Here’s how we did just that…
For the scope of this project, we tackled the three main areas on the home’s first floor.
- The formal living room and entryway
- The dining room
- The family room off of the kitchen
Room #1. For the formal living room, they wanted to have an area that was kid friendly and comfortable enough for a family of 5, but still had an Adult formal feel to it where they could enjoy music around the grand piano and entertain.
For the design plan, we started with this mood board
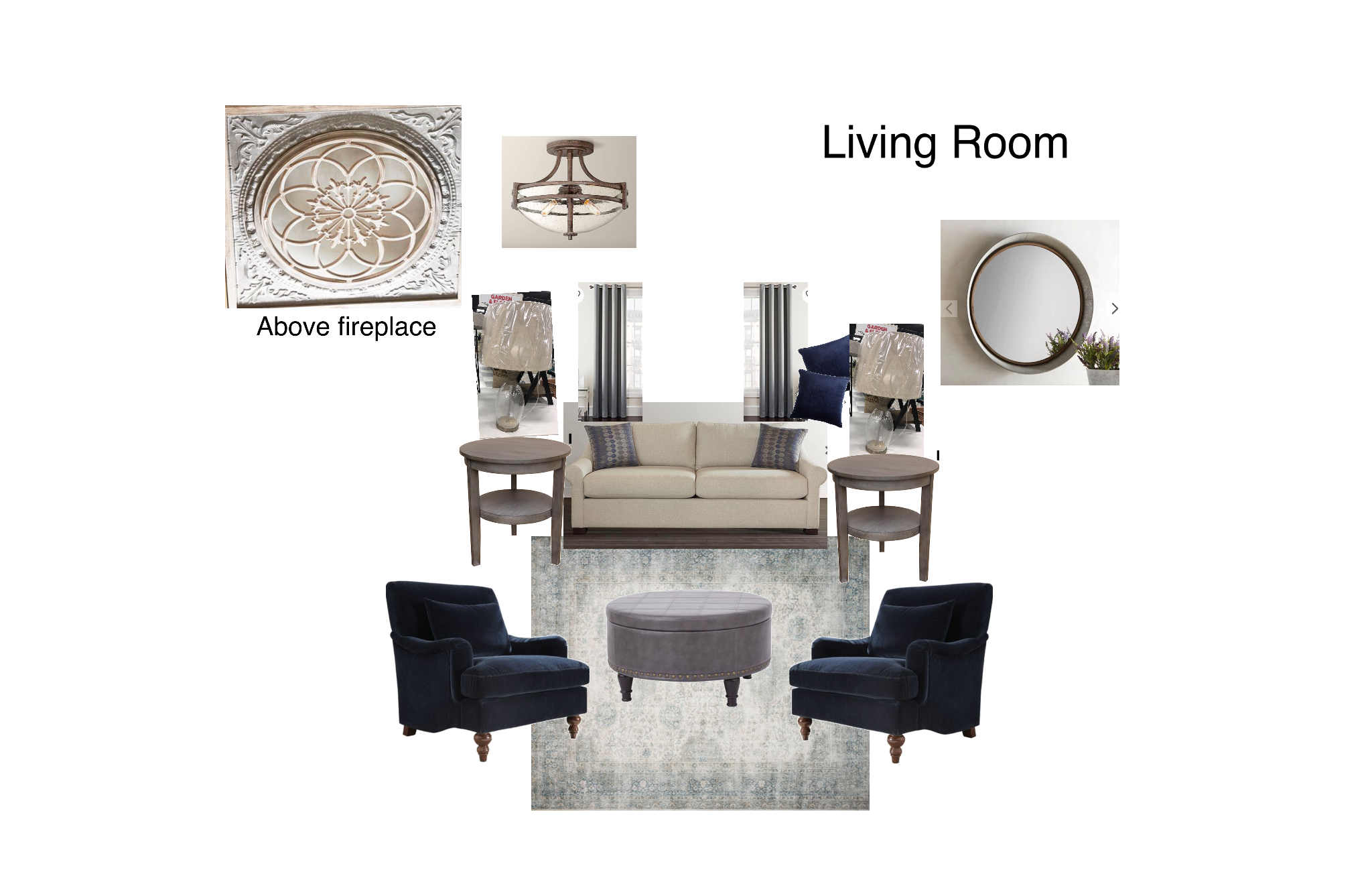
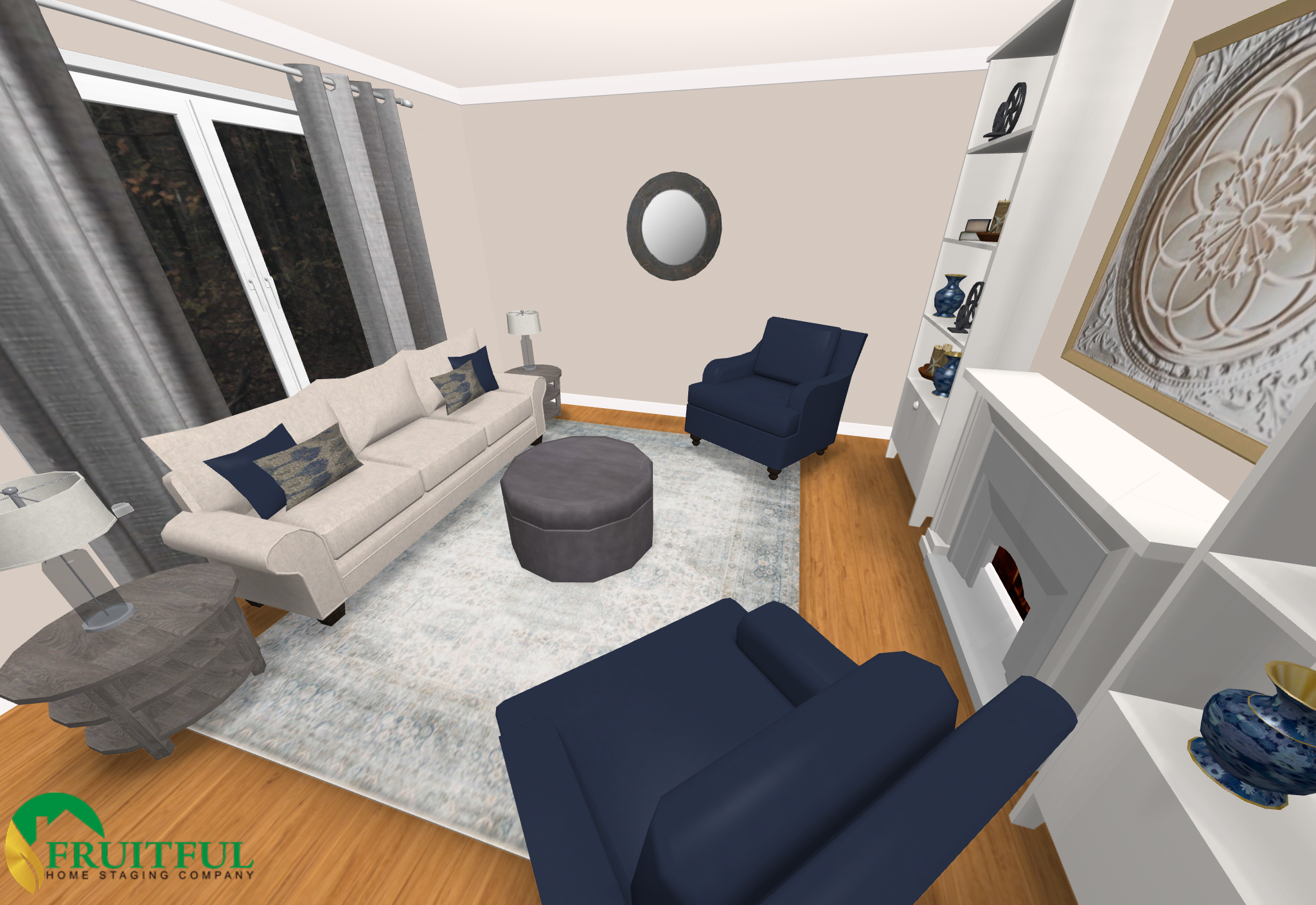
Below you can see how this design came to life! We mixed some Shabby chic elements with touches of modern. I think it turned out great with a living room that’s casual, yet still formal enough to set the wow factor as they entertain in this home.
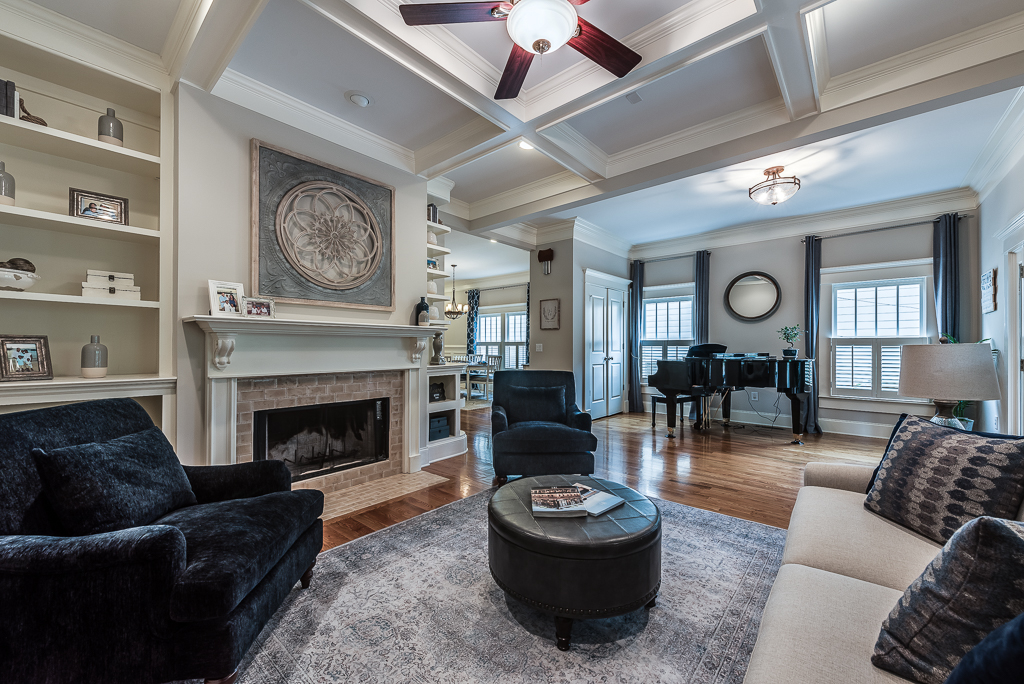
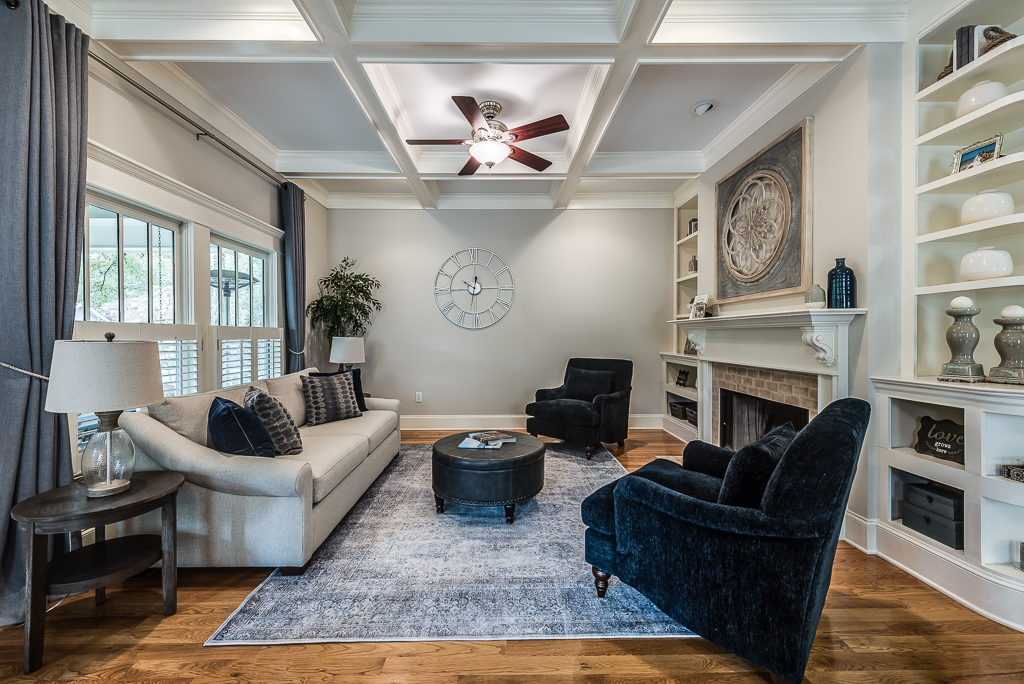
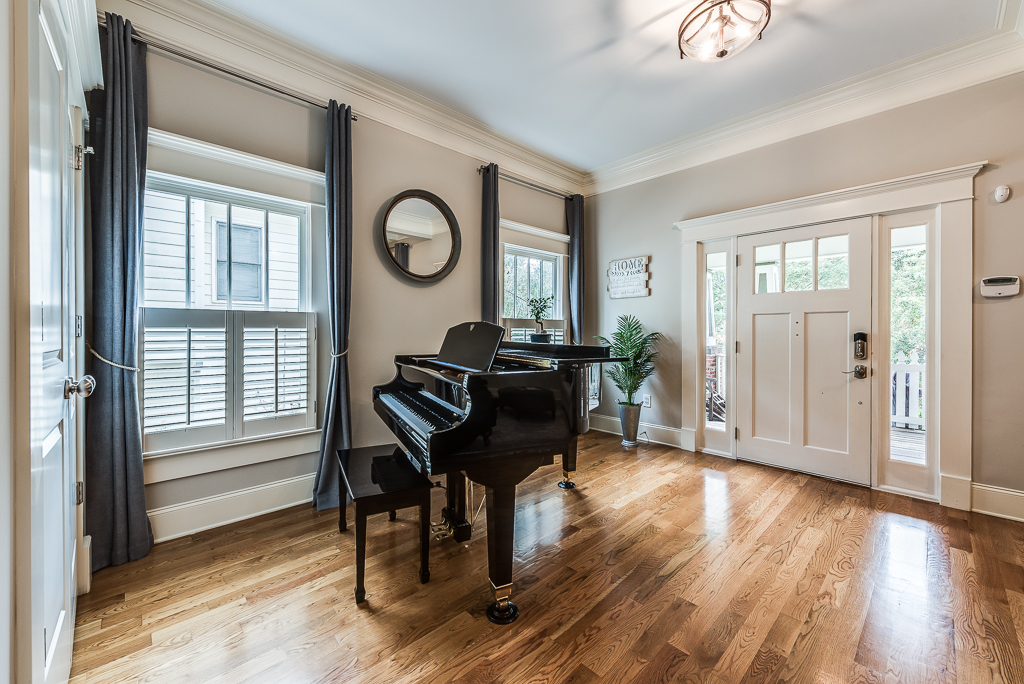
Being this family has 3 small kids we were sure to incorporate lot’s of hidden storage in this living room with the coffee table that doubles as storage as well as storage baskets and decorative boxes incorporated into the built ins surrounding the fireplace.
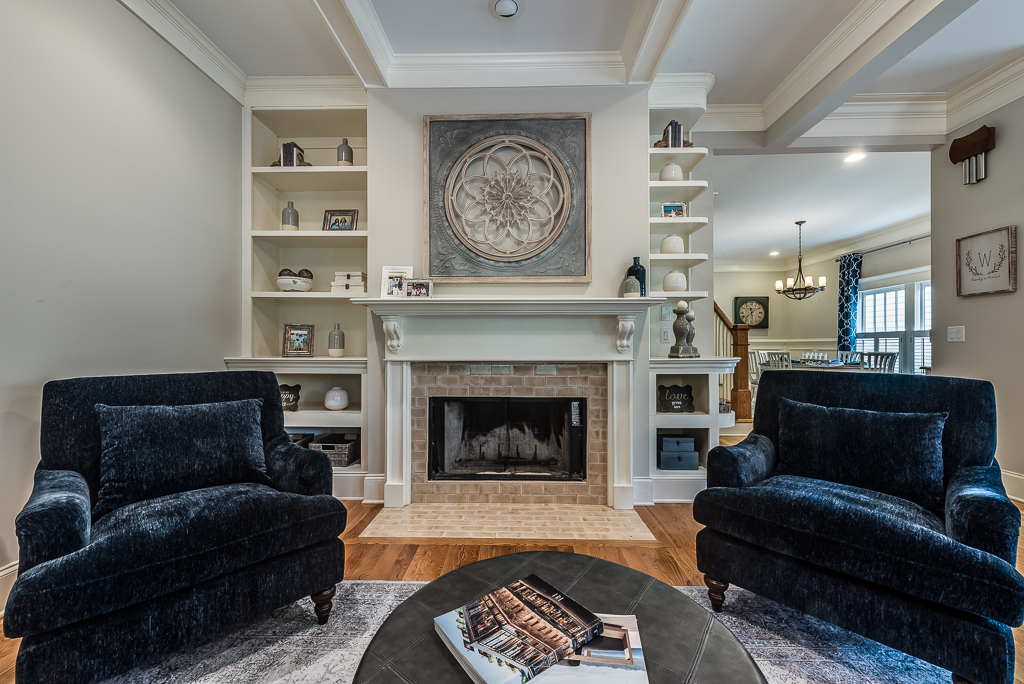
Continuing to phase 2 of this project the dining room….
For this room, the owners wanted the dining room to feel casual and inviting and not too “formal” and stuffy. They wanted to keep with the rustic shabby chic design yet still somewhat unique.. below is what we landed with for the mood board.
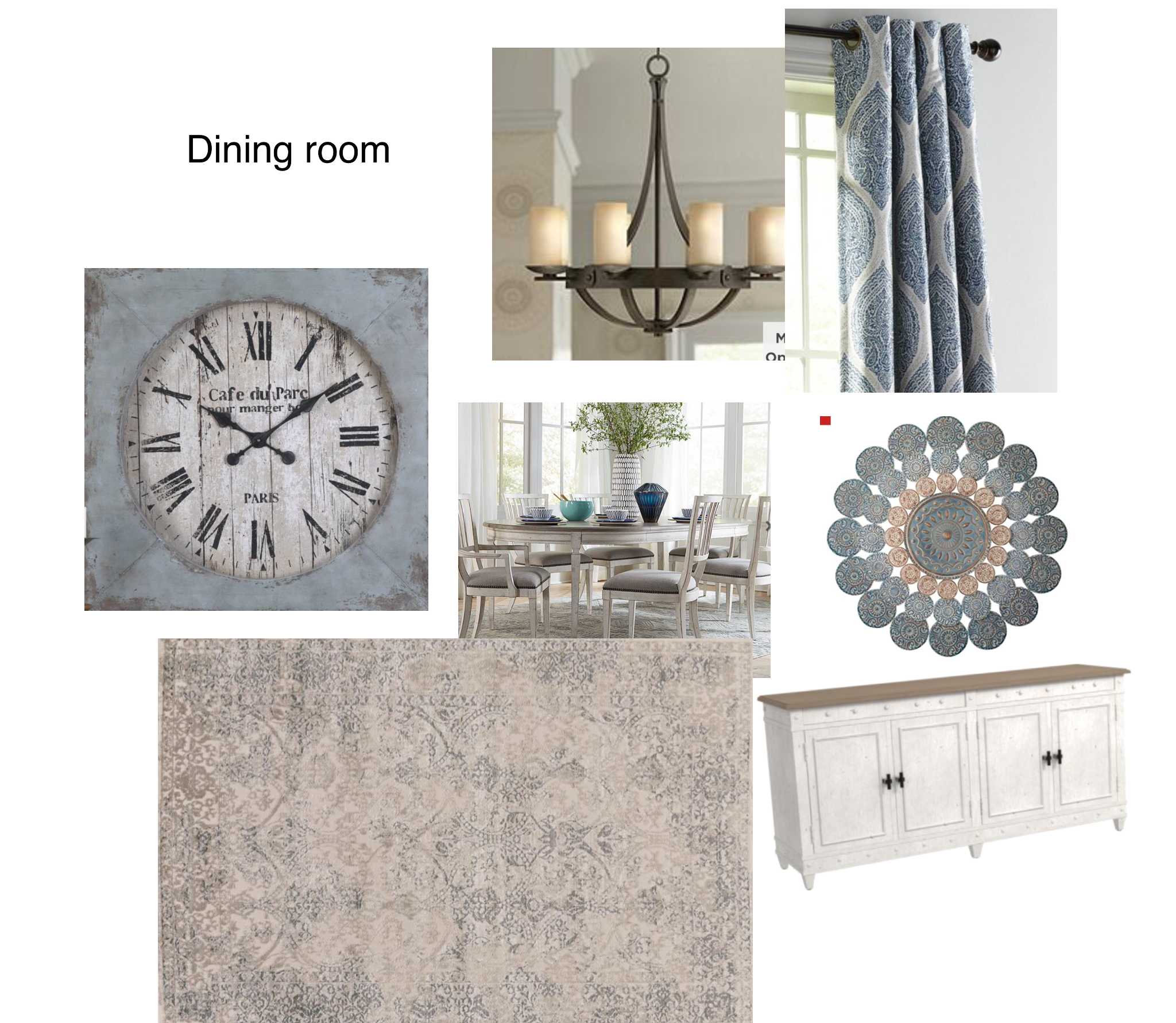
And the Design brought alive!
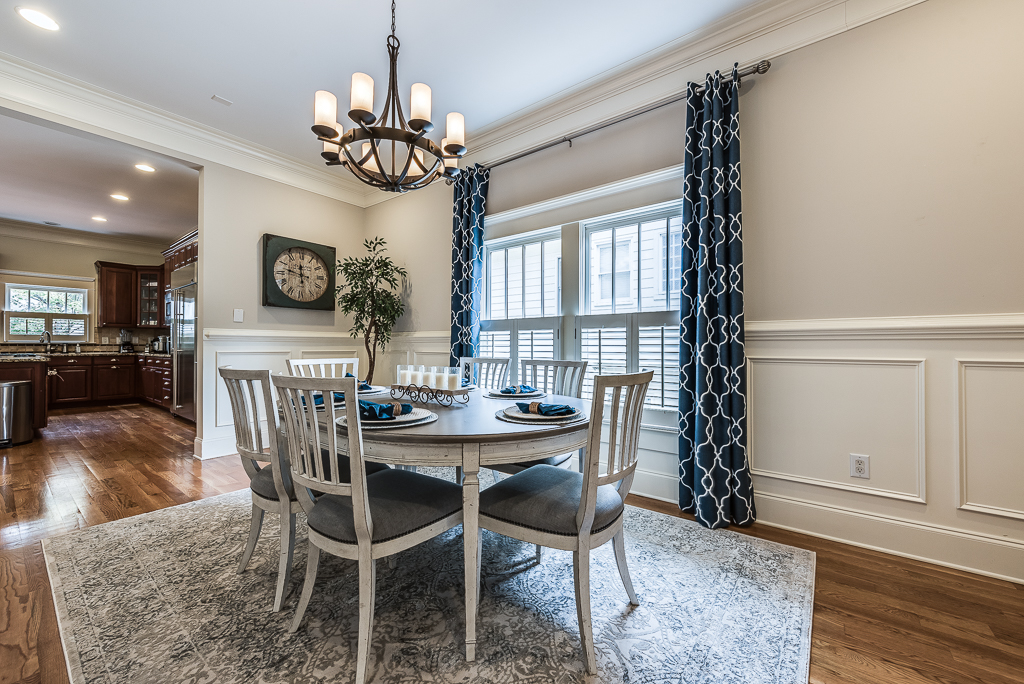
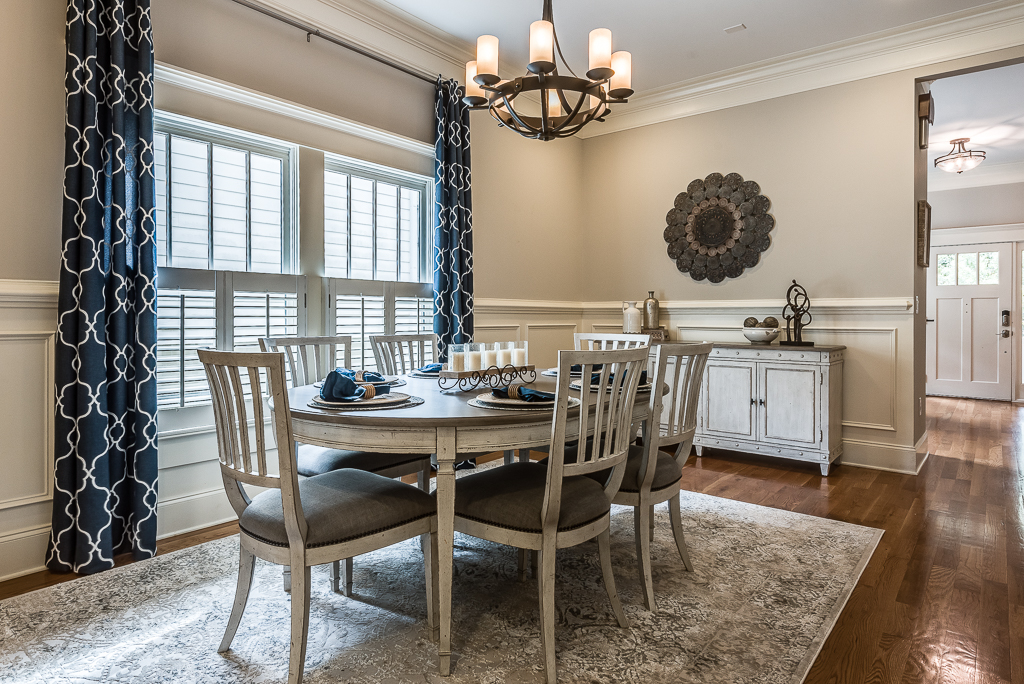
And lastly, the last room to tackle was the Family room.
This is the area where the family does all of their hanging out so they definitely wanted something that was comfortable and family friendly with plenty of storage for shoes, toys, and jackets!
Upon moving in the property the owners purchased a new dark gray sectional so we worked our design around that piece and found some unique furniture pieces to compliment the look and feel from the dining room.
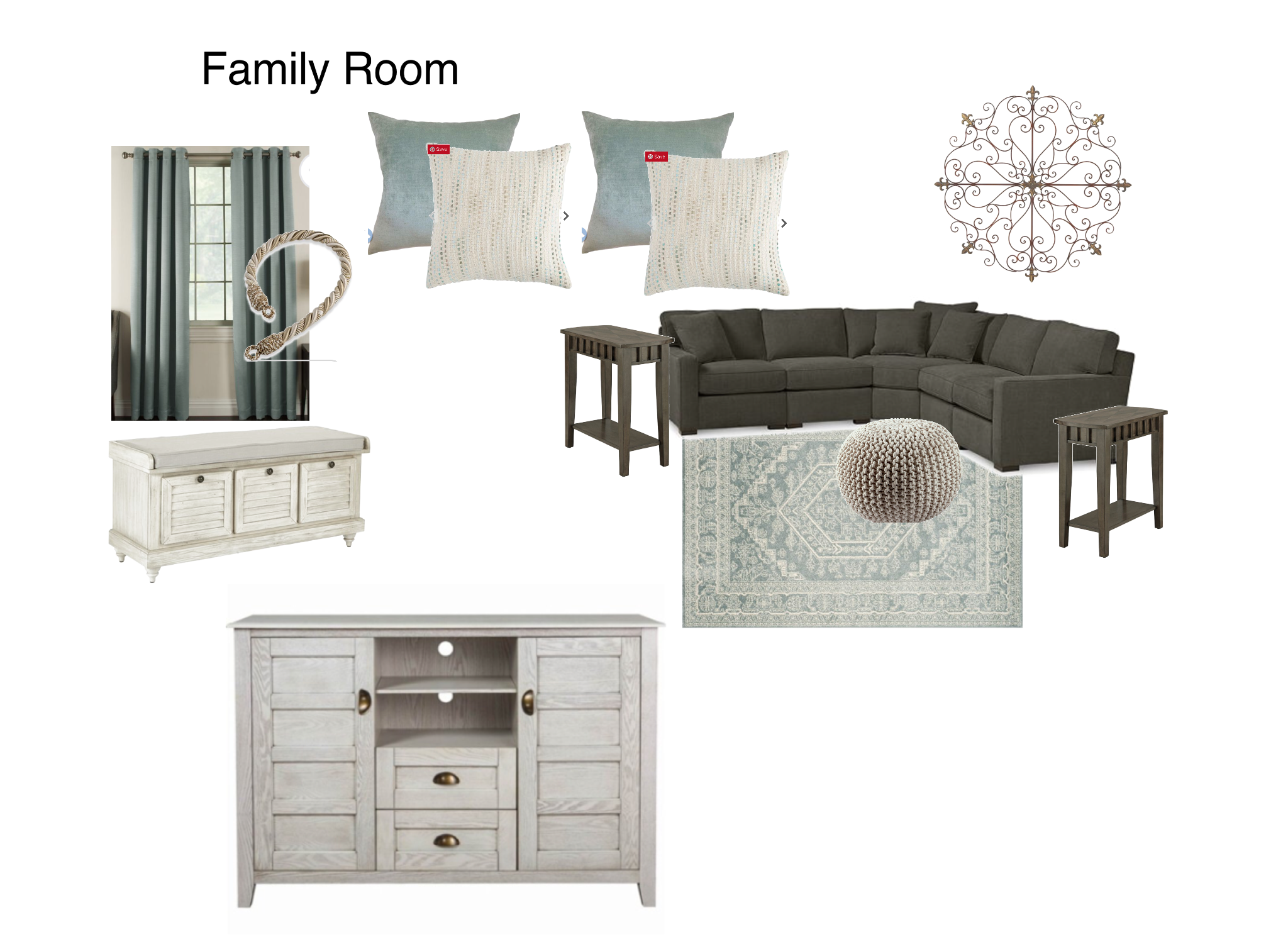
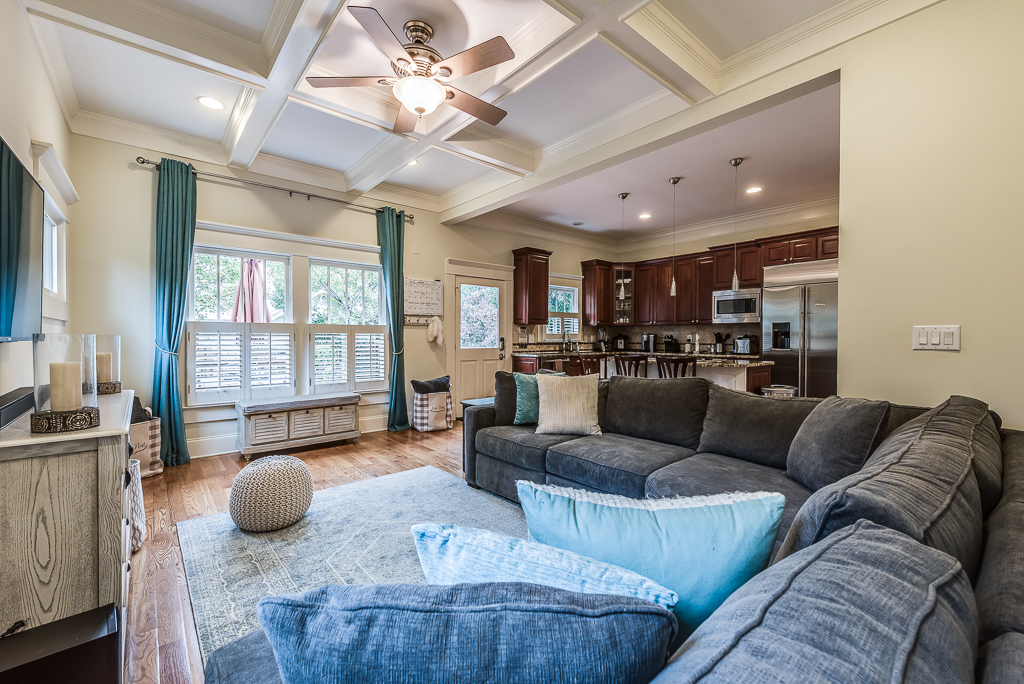
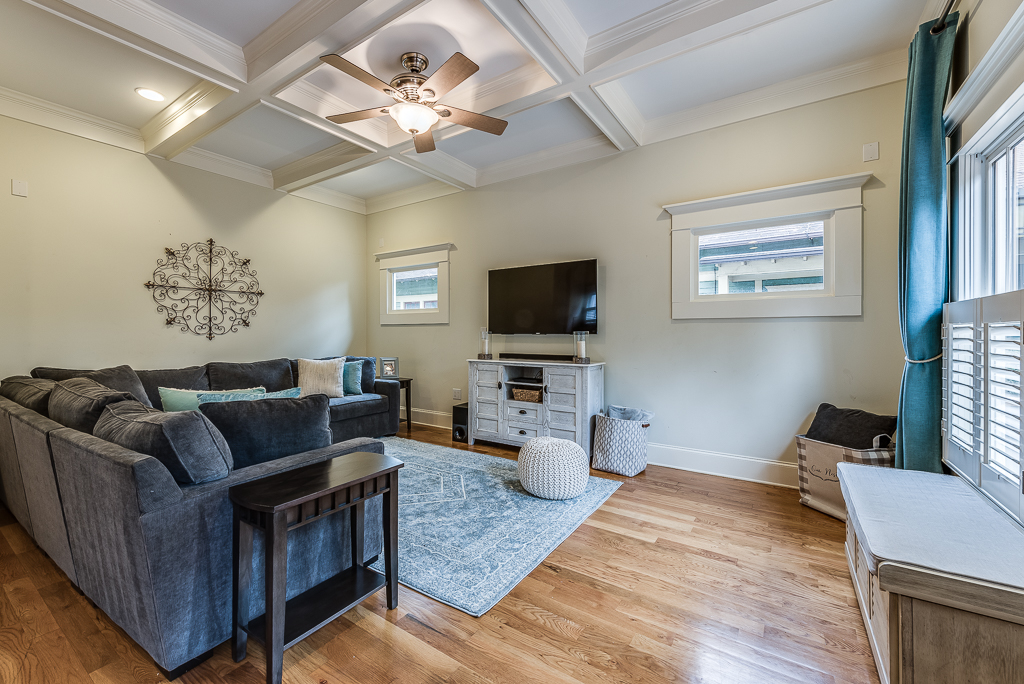
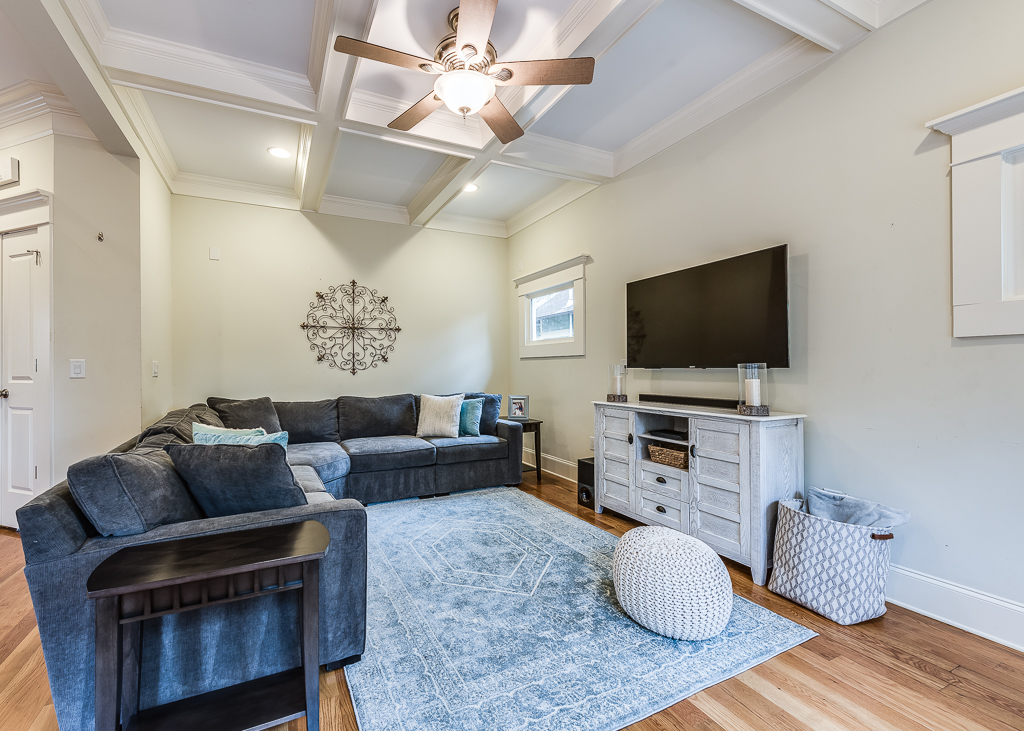
It was so much fun working to bring this home to life. Congrats to the new homeowners!
The design is beautiful. Nice job