Wow, what a journey this home has undergone. Back in August, my clients inquired about our MOVE IN design package to help furnish and decorate their new home that was currently under construction. The home had an expected completion date of the end of December, so we decided to officially “kick-off” the design project in November with the goal of things being ready to go shortly after they closed and moved in January.
For the scope of the project, we focused on the open concept family room which is completely open to the kitchen and dining area. This room features a two story corner fireplace with stunning picture windows.
When creating a layout for this room, there were 3 things I was keeping in mind.
1. My clients wanted to create a TV wall as they had no desire to mount their TV above the fireplace
2. They did not want to block the stunning two story picture windows as this was definitely a focal point as soon as you walk into the room….
3. We needed to create a sense of flow and balance so that these 3 different focal areas (TV wall, fireplace, and two story windows) weren’t competing with each other, but instead flowing nicely together while creating a sense of coziness in the space.
I think we did just that! And I cannot be more pleased with how nicely the flow and balance came together.
Check out a few of the before photos of the home after drywall was up.
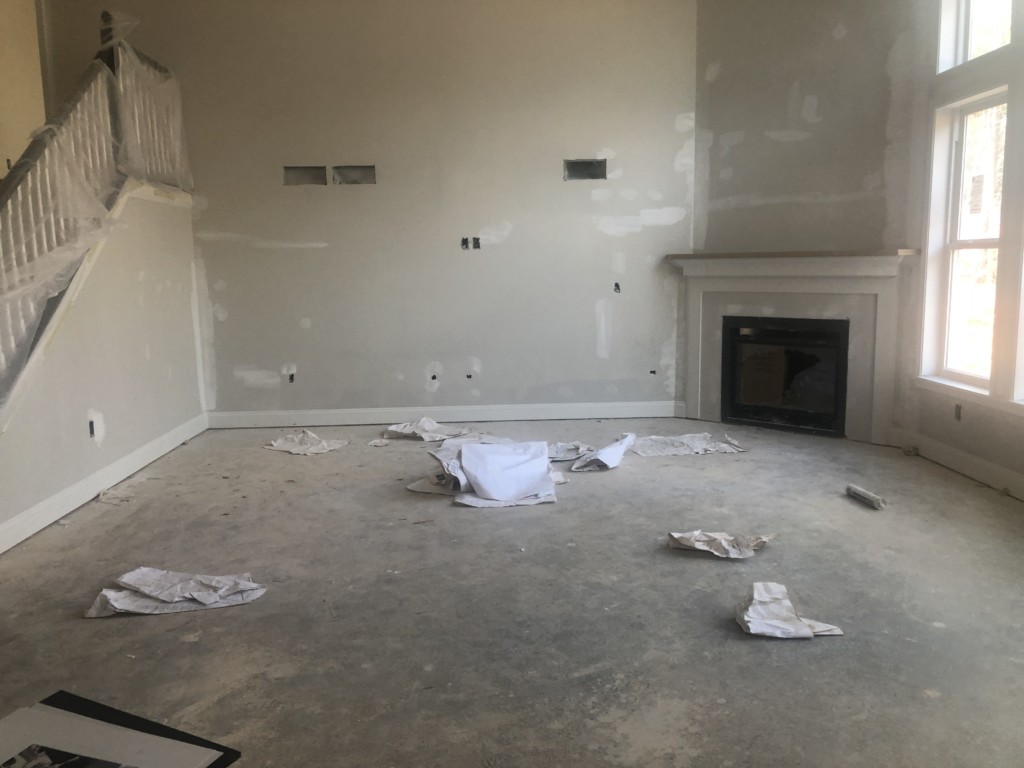
This is when I first saw the home prior to flooring and finishes 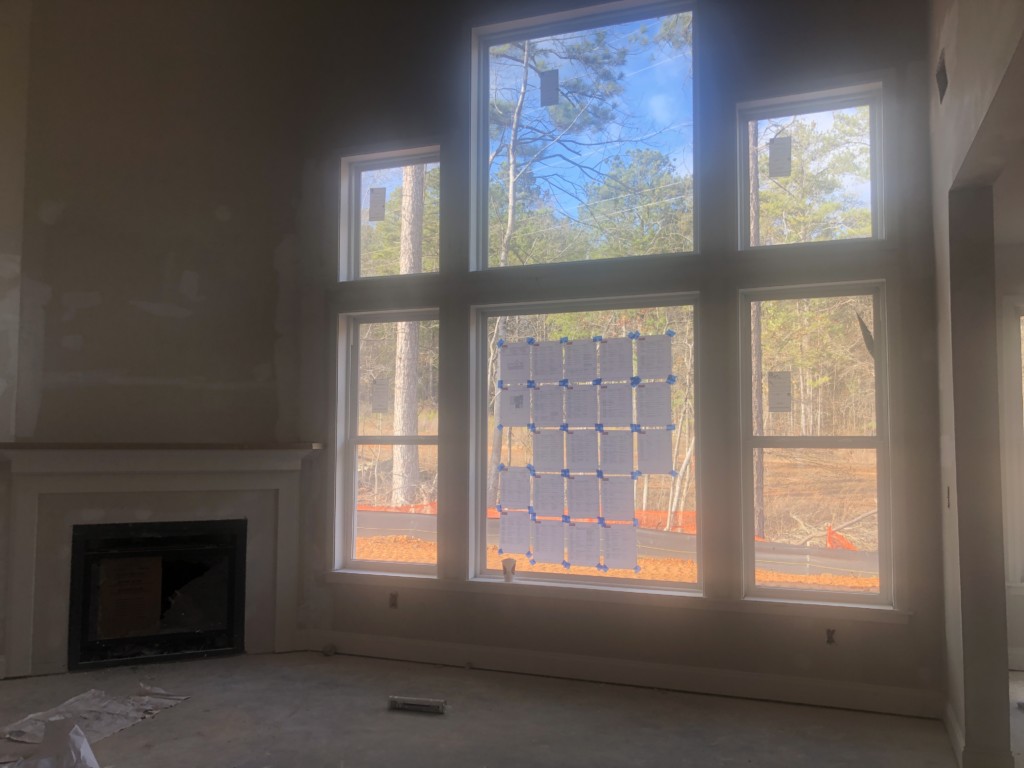
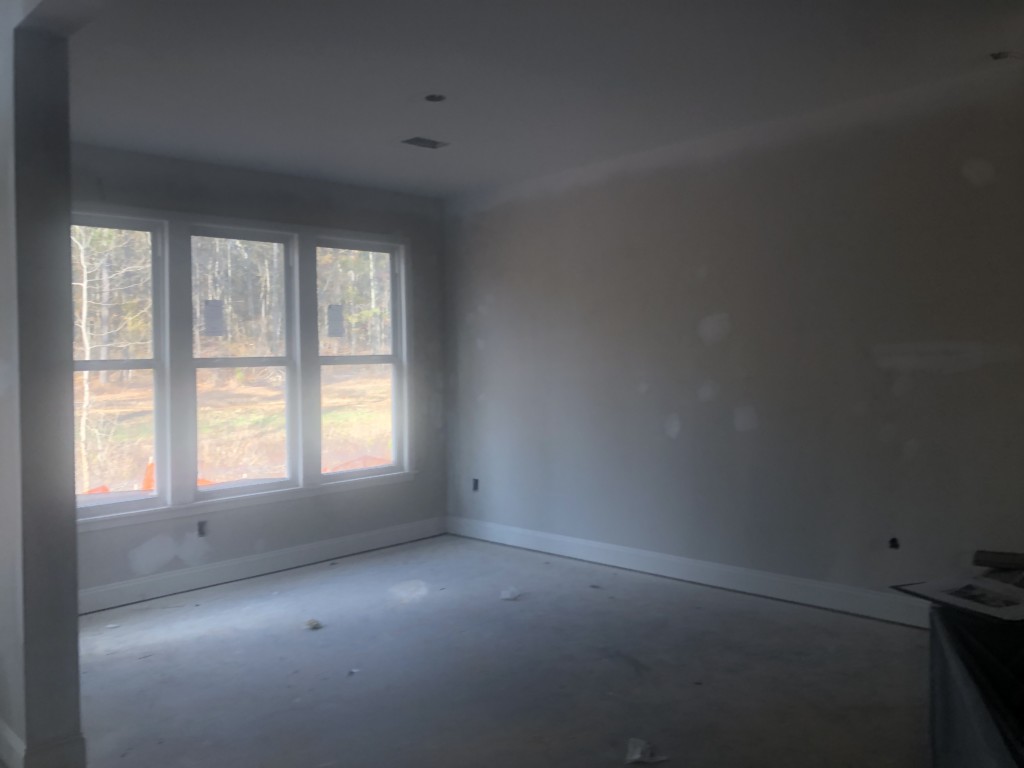
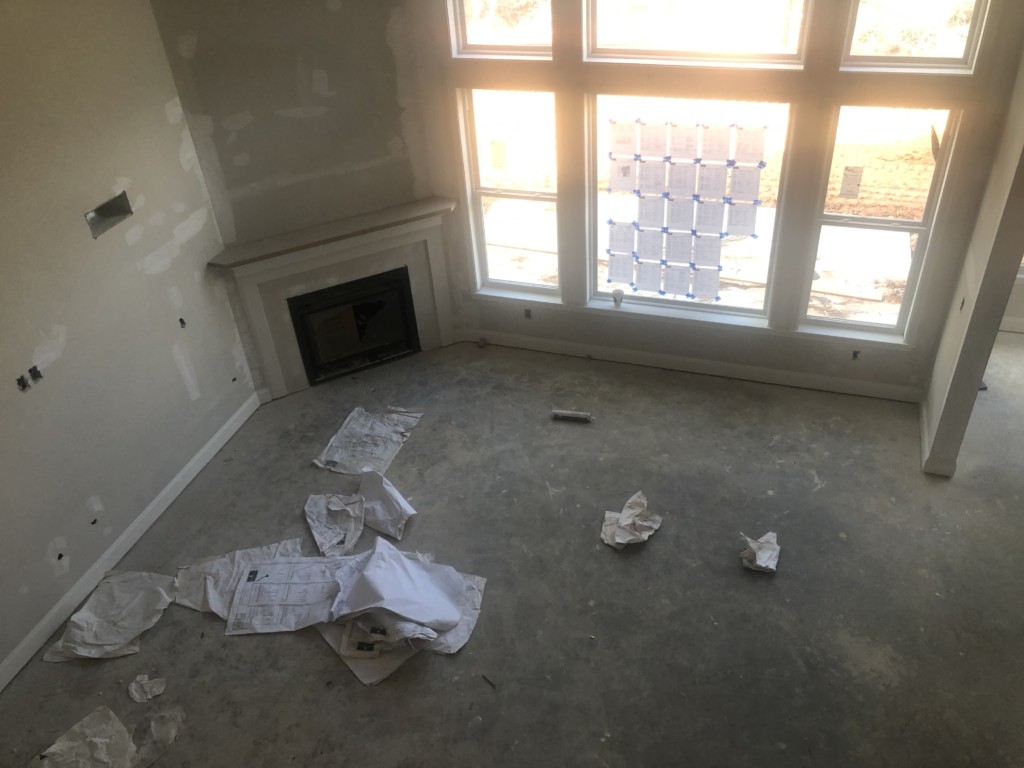
After considering the layout and flow of the space, we then got to work aligning on the mood board and design direction for the space. The wife described her personal style as “southern charm” and with her love for African Art and decor, it only made sense to incorporate this with her husband’s love for modern décor. The end result was a perfectly blended space with some southern traditional elements mixed with modern and tribal accents.
Check out the 3D Renderings and Mood board for the design below!
After the design plan and mood board were approved, we got to finally see the home with all of the finishes right before their closing date!
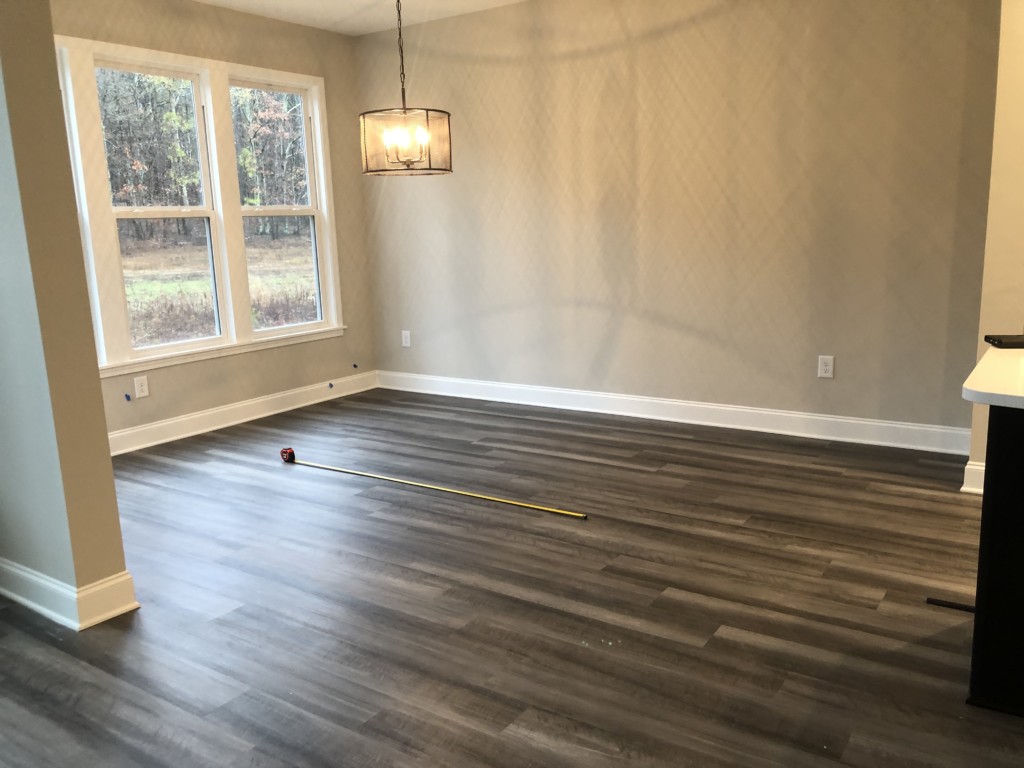
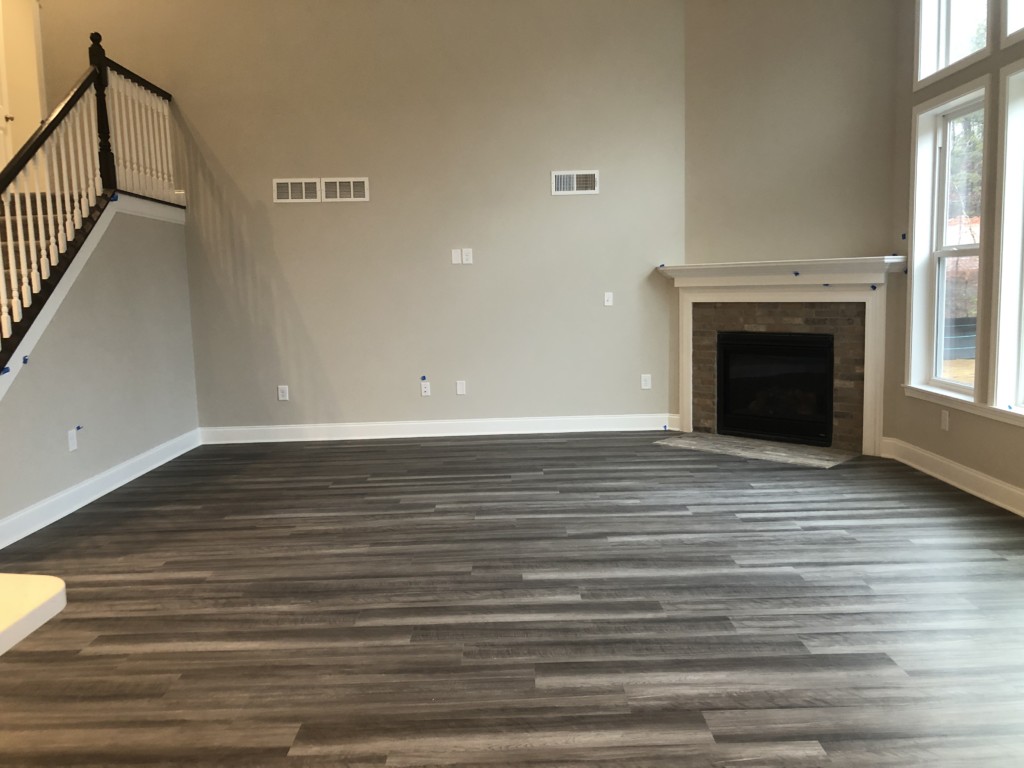
Final Walk through! Love the unique floors! 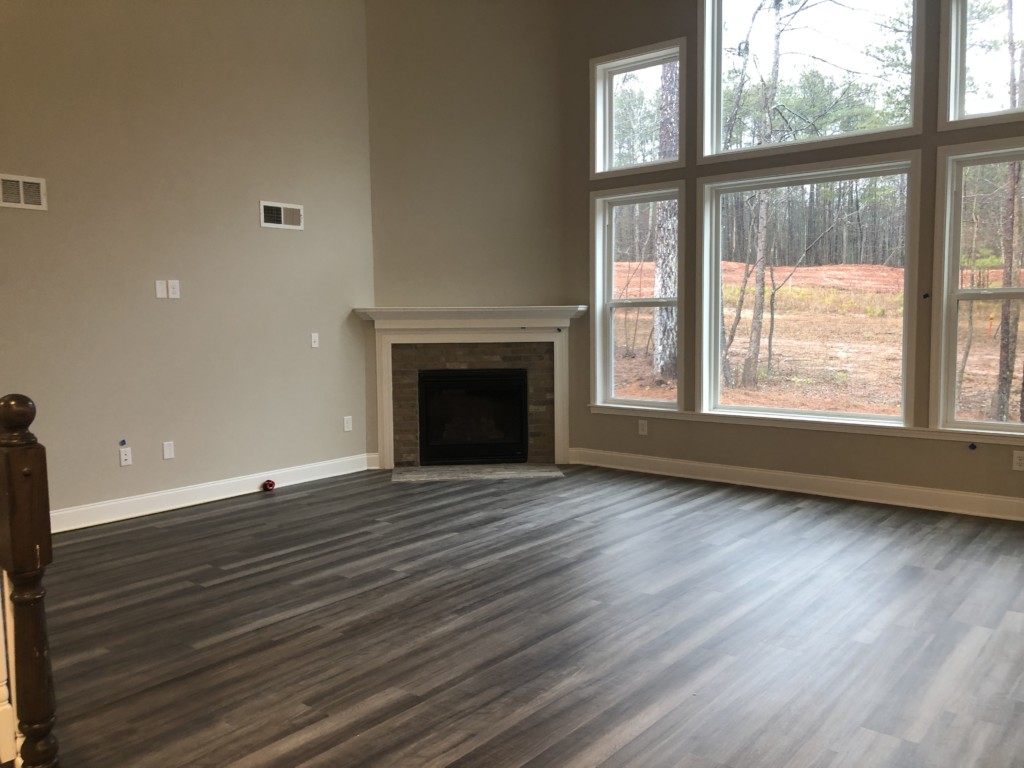
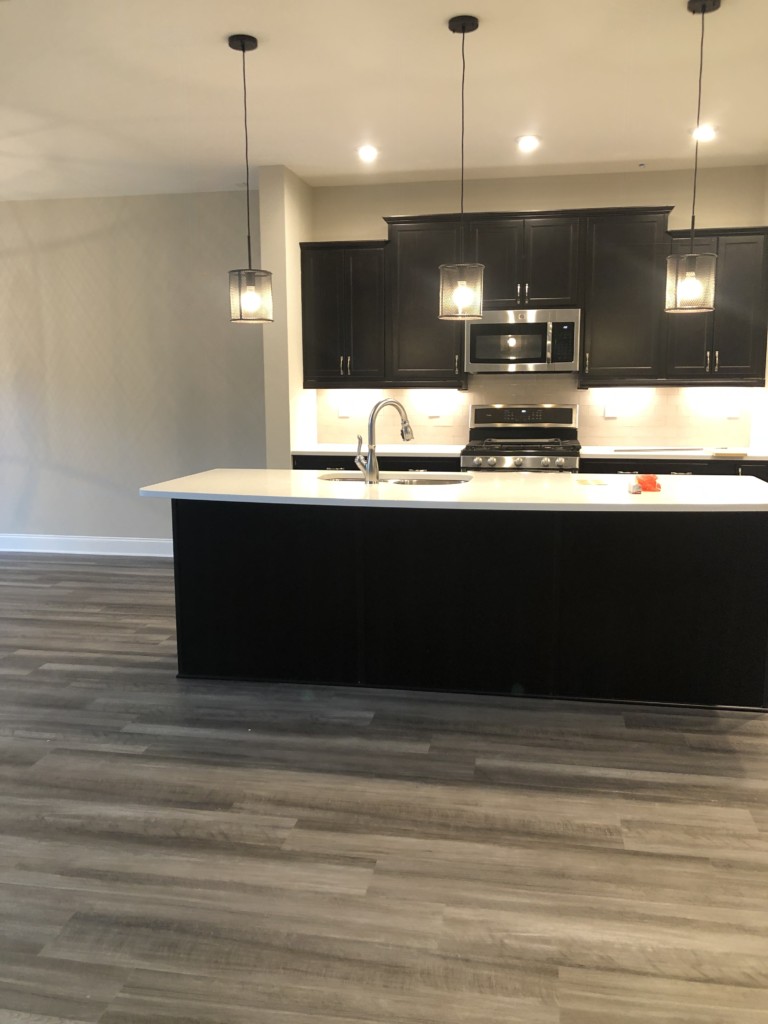
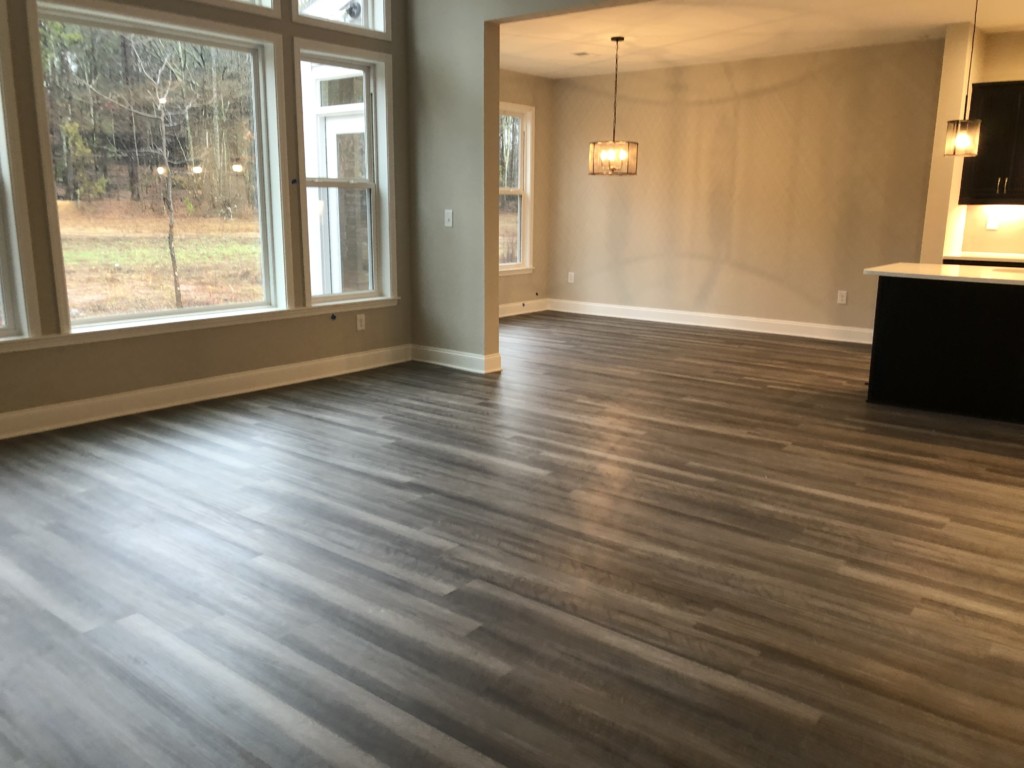
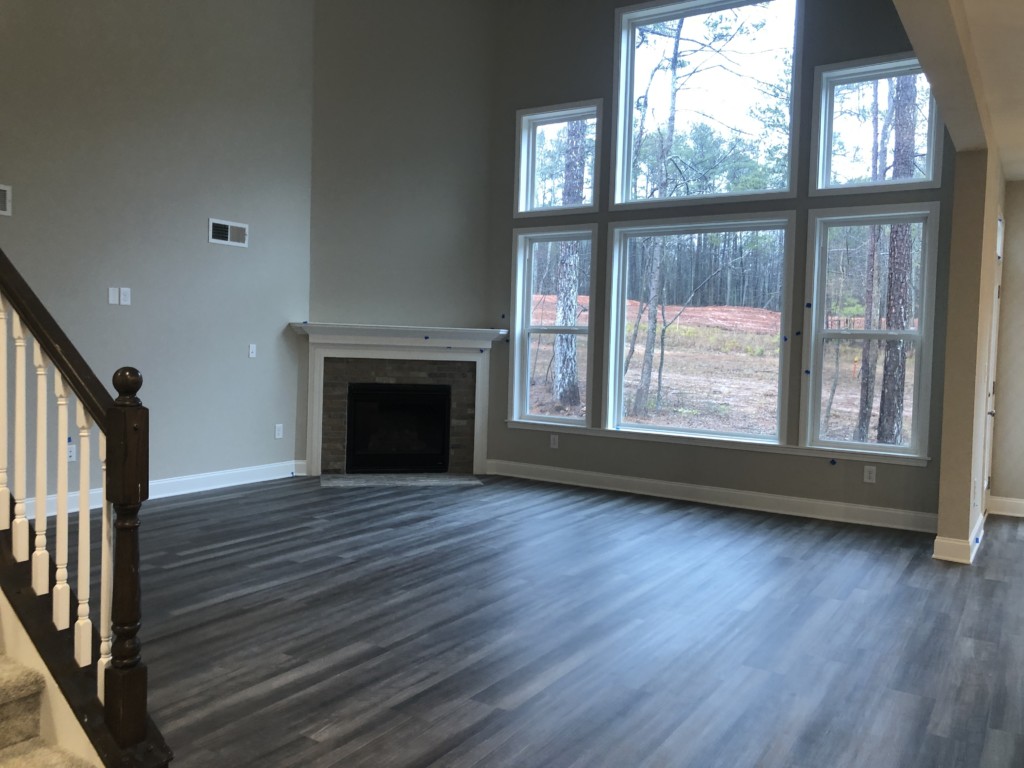
And tadaaah here is the finished product after the installation! 🙂
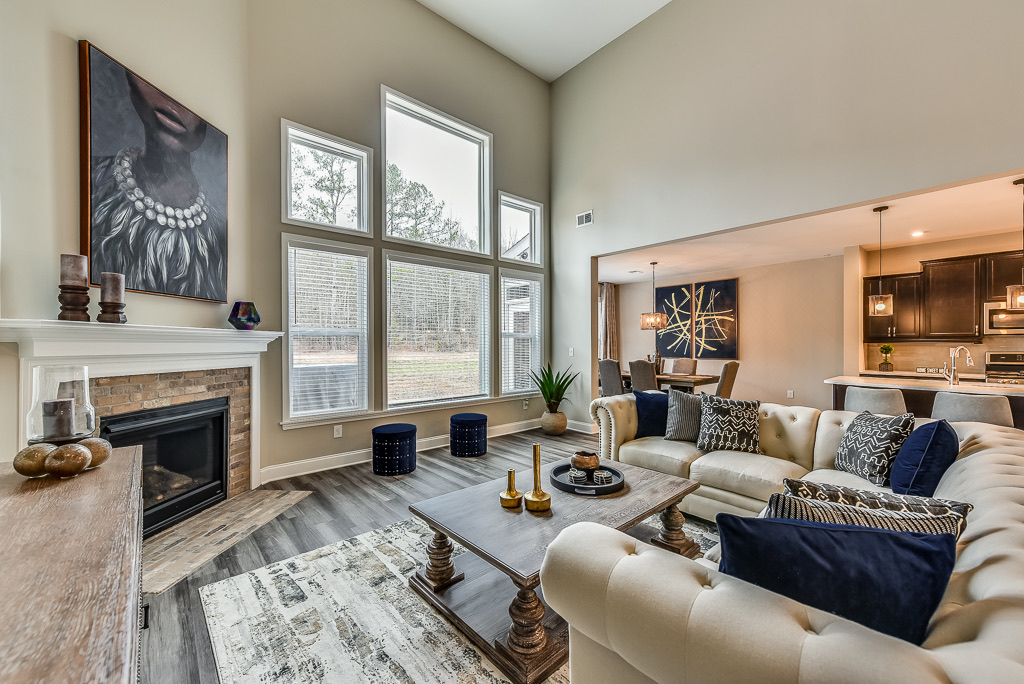
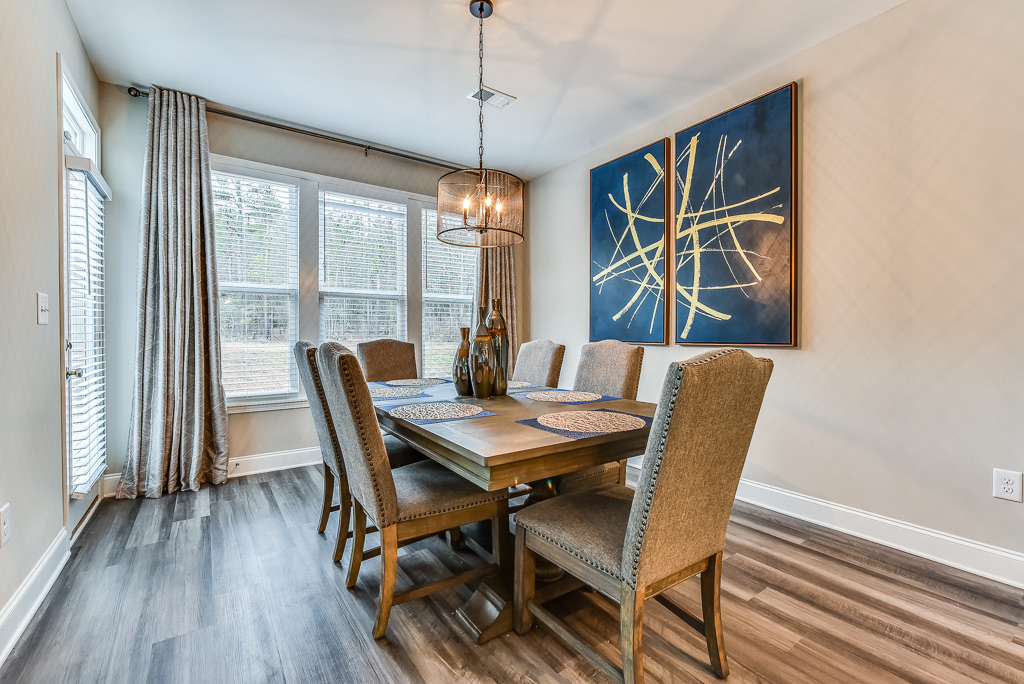
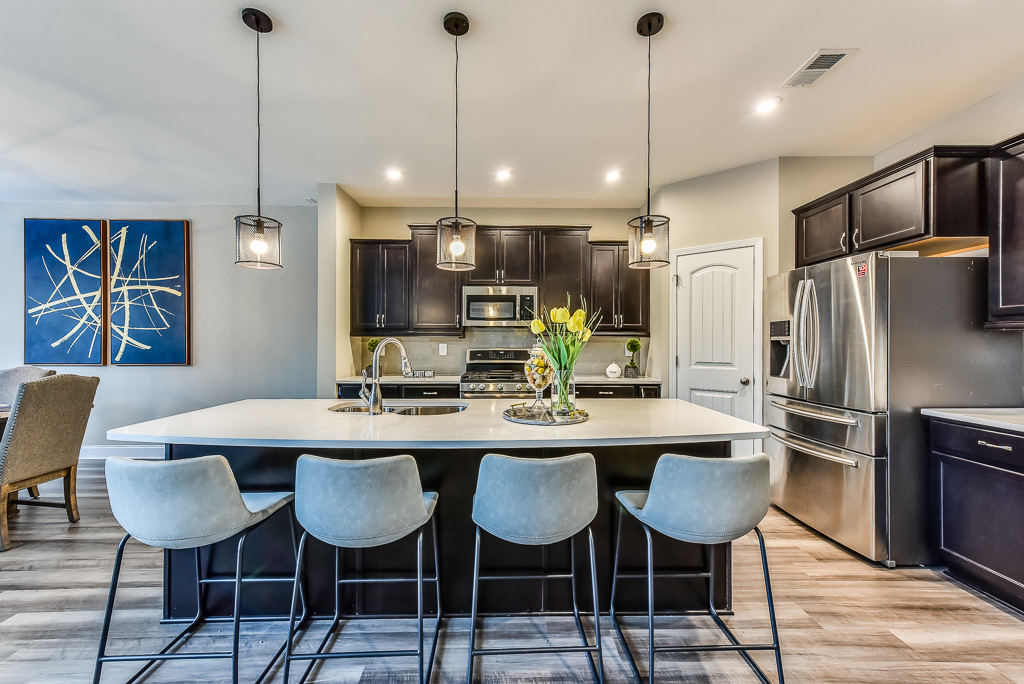
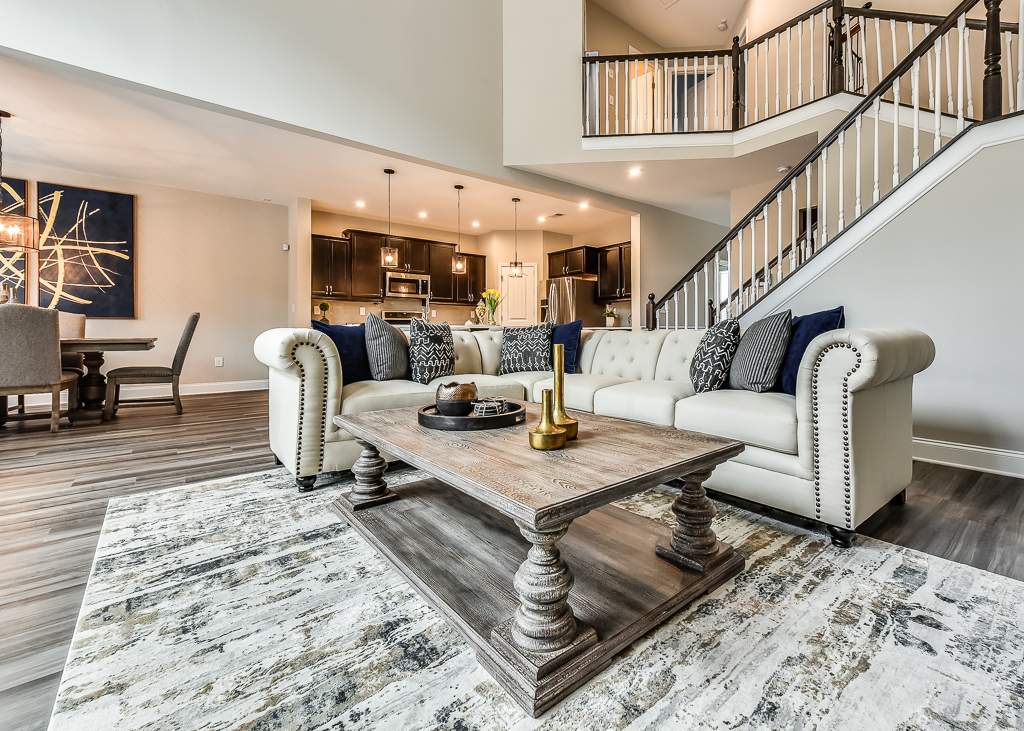
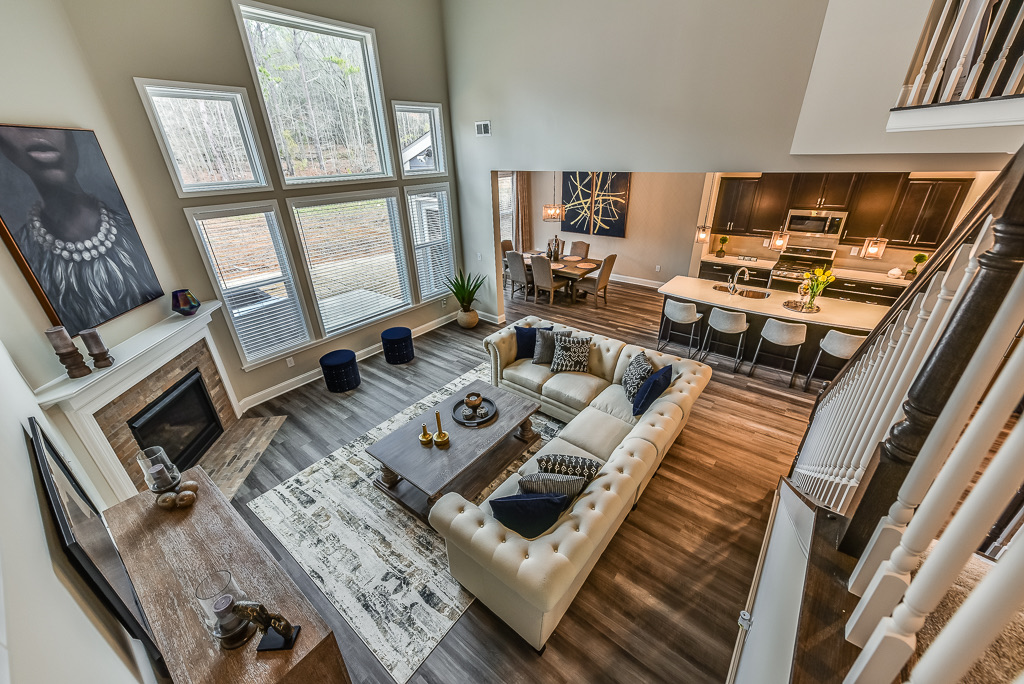
I’m super excited for these new home owners and hope they enjoy their new home for years and years to come!! 🙂
Check out the video tour below!
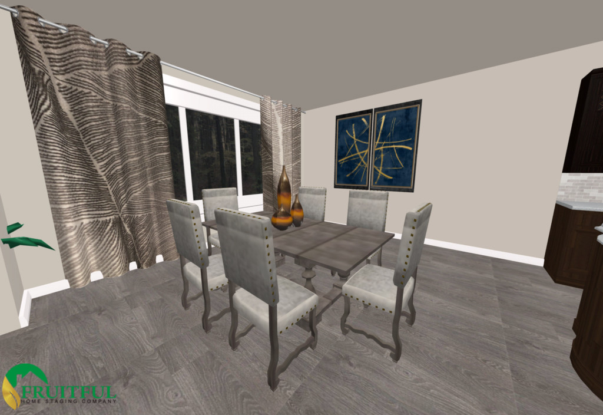
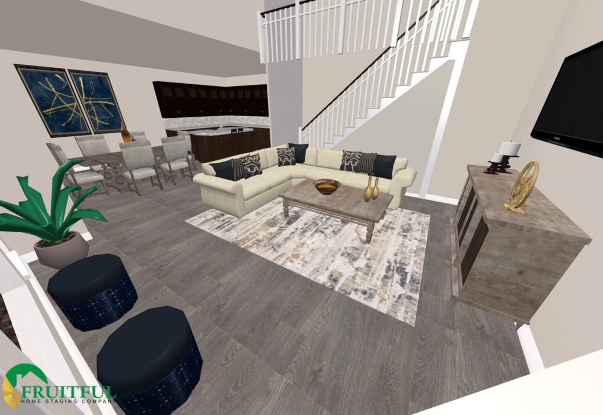
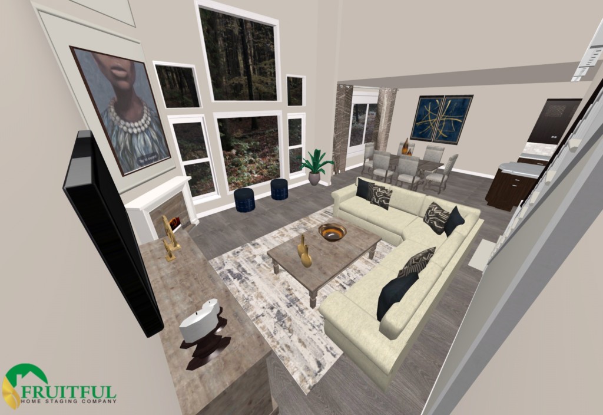
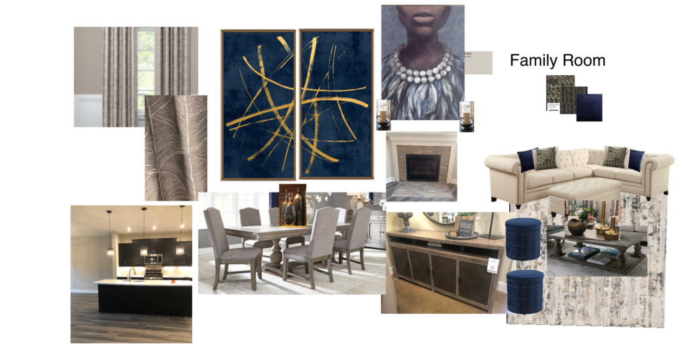
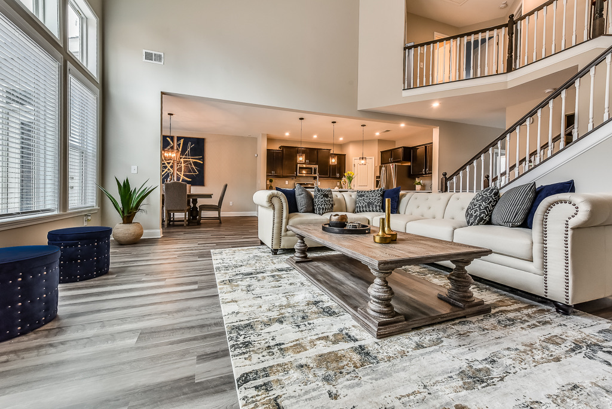
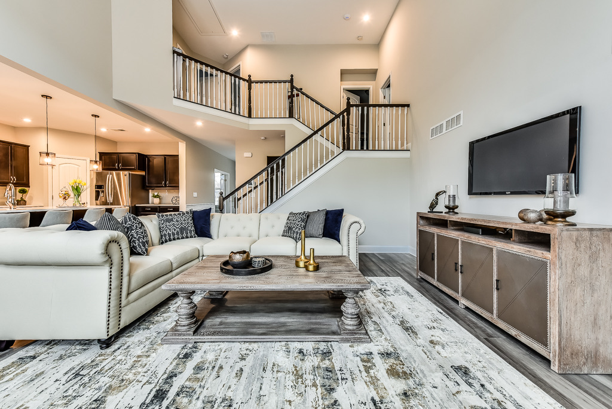
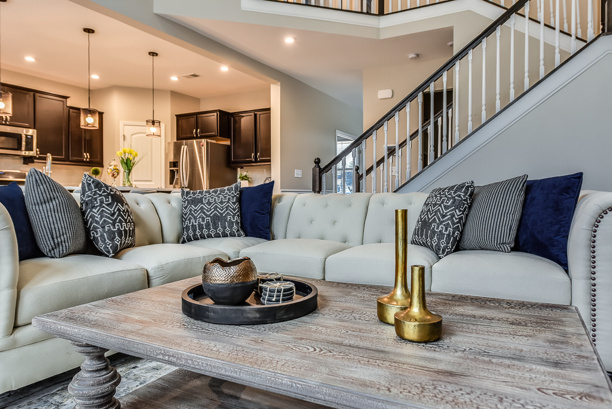
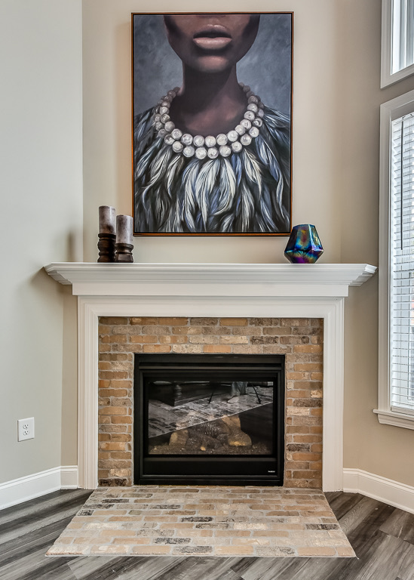
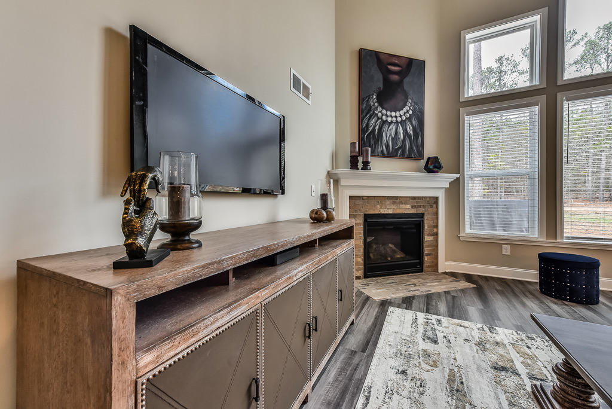
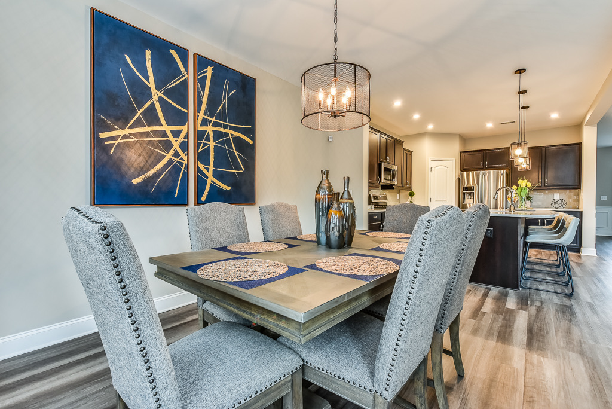
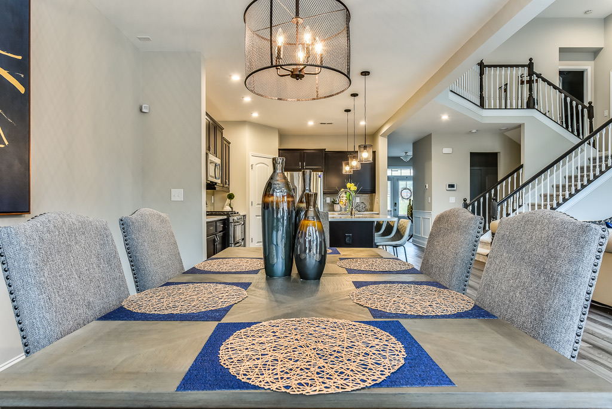
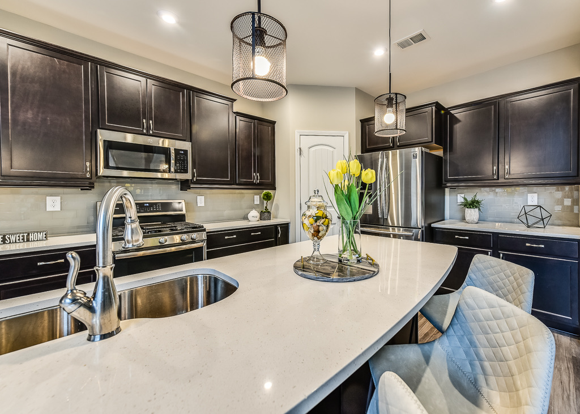
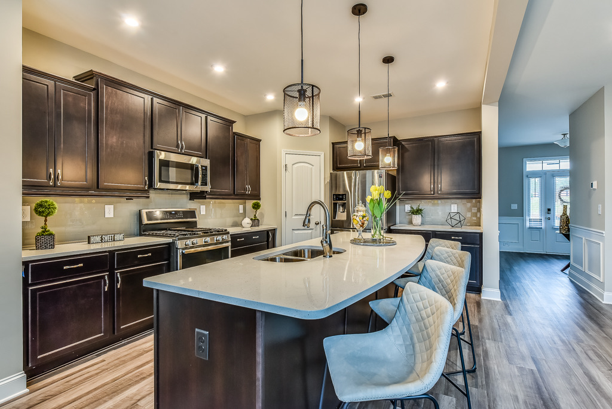
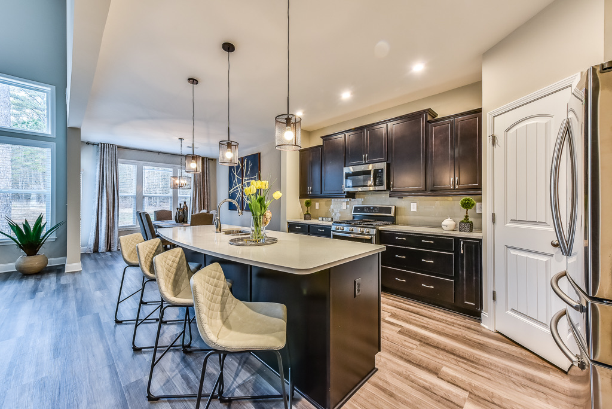
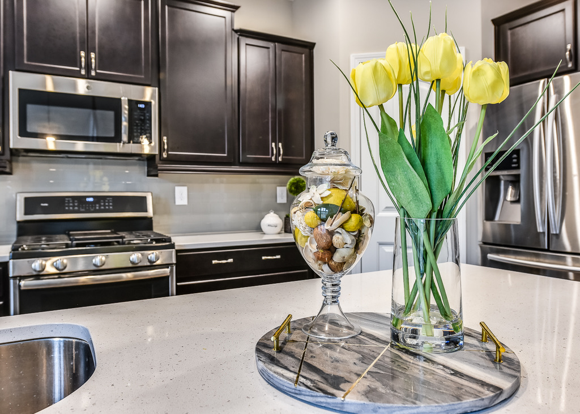
Leave A Comment