Last month we brought life into this quaint historic home near mid town Atlanta. Being that this home was built over 100 years ago it had one of the most unique floor plans that we have staged with every room in the home having an exterior access door. The living room also had several doorways off of it leading to additional rooms and the investors opted to keep intact the homes original brick fireplace.
Our goal with this staging was to highlight the historic character of the home, while adding modern functional touches to show how buyers could best utilize the space.
Check it out!
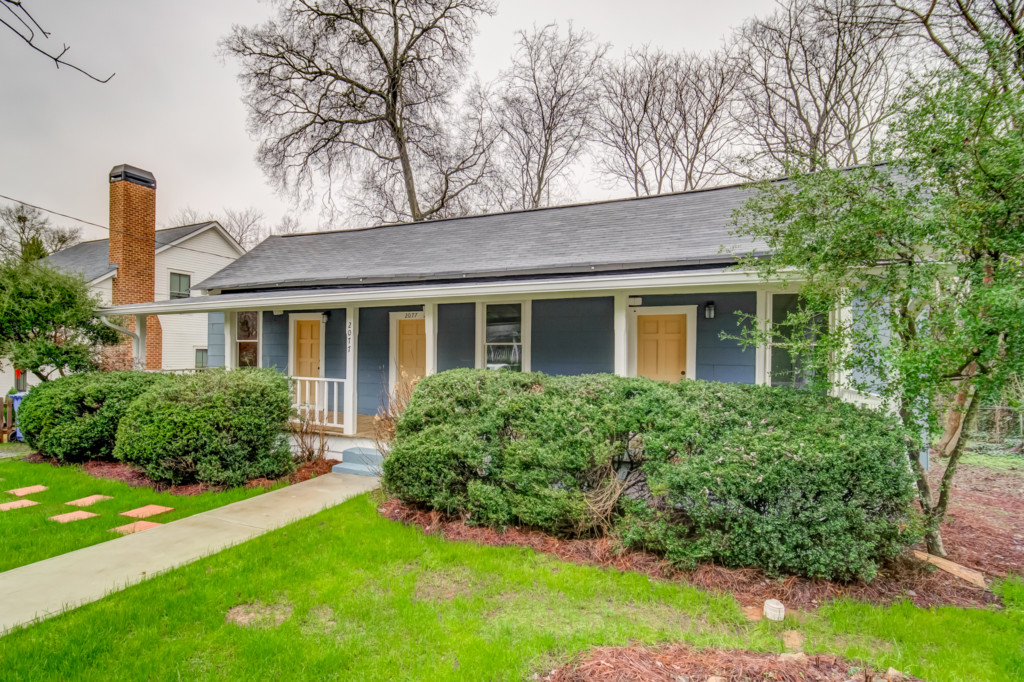
Although this home has 3 different entry doors, we decided to stage the middle door as the main entry door used by buyers that came in for viewing. Upon entering the home you step into the living room. Since this living room had several doorways off it leading to other rooms we wanted to make it as functional as possible without impeding on the walkway flow.
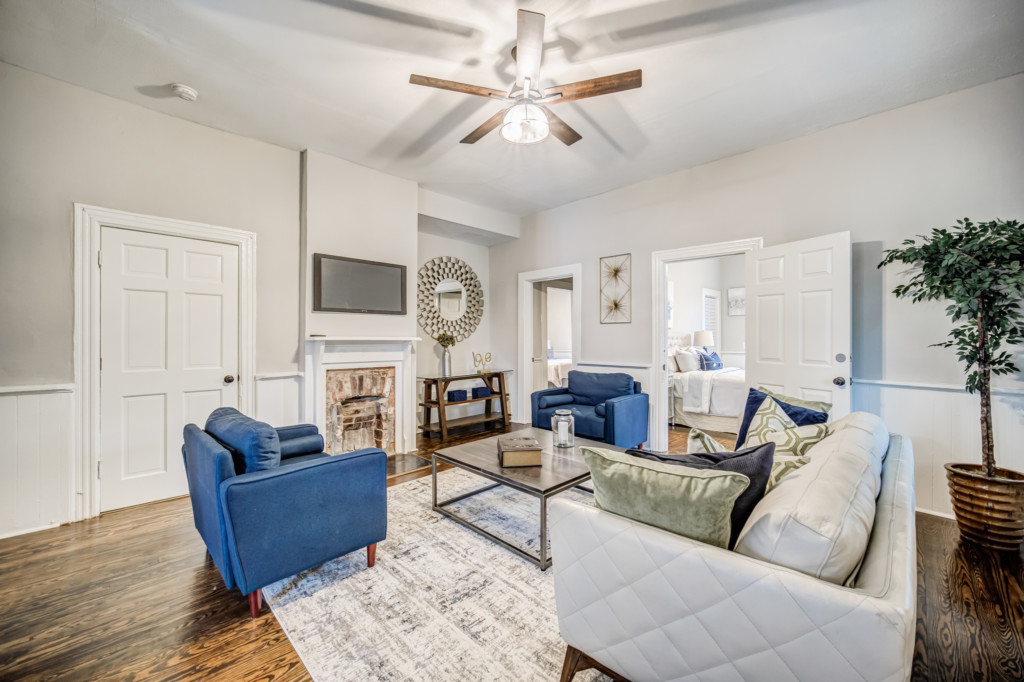
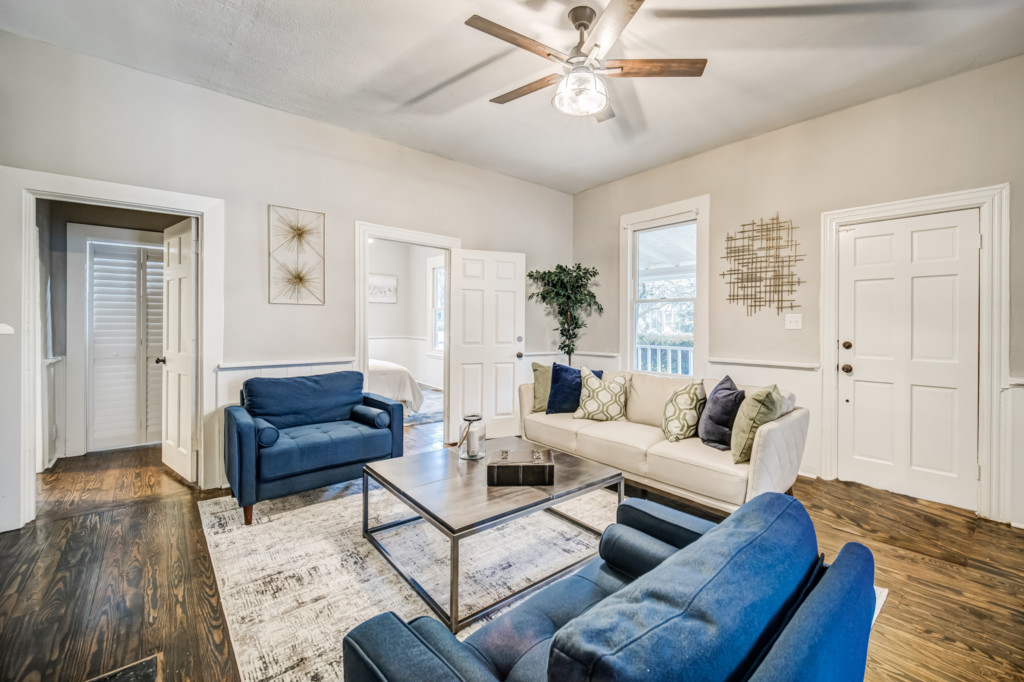
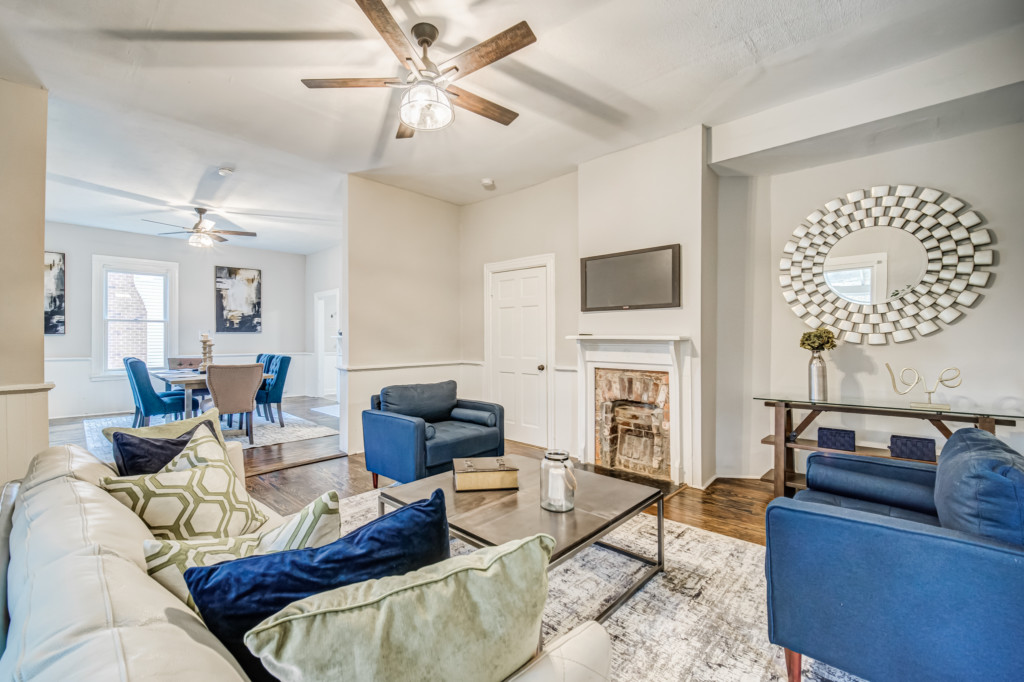
The small room off of the living room we staged as an office, and in the dining room area we used the same color scheme so that these two areas flow together seamlessly.
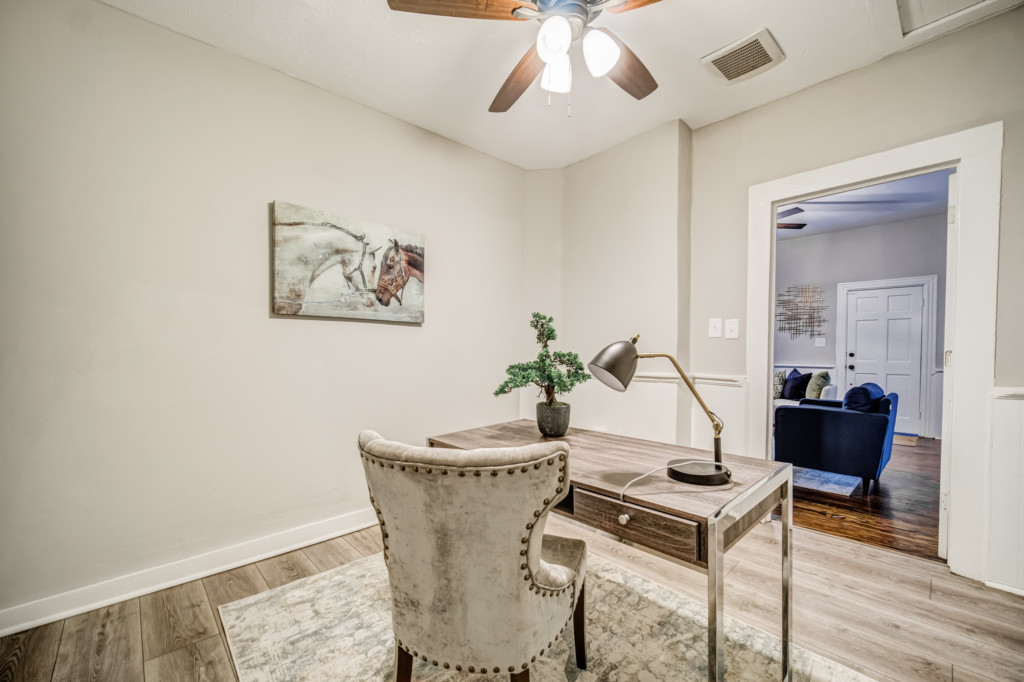
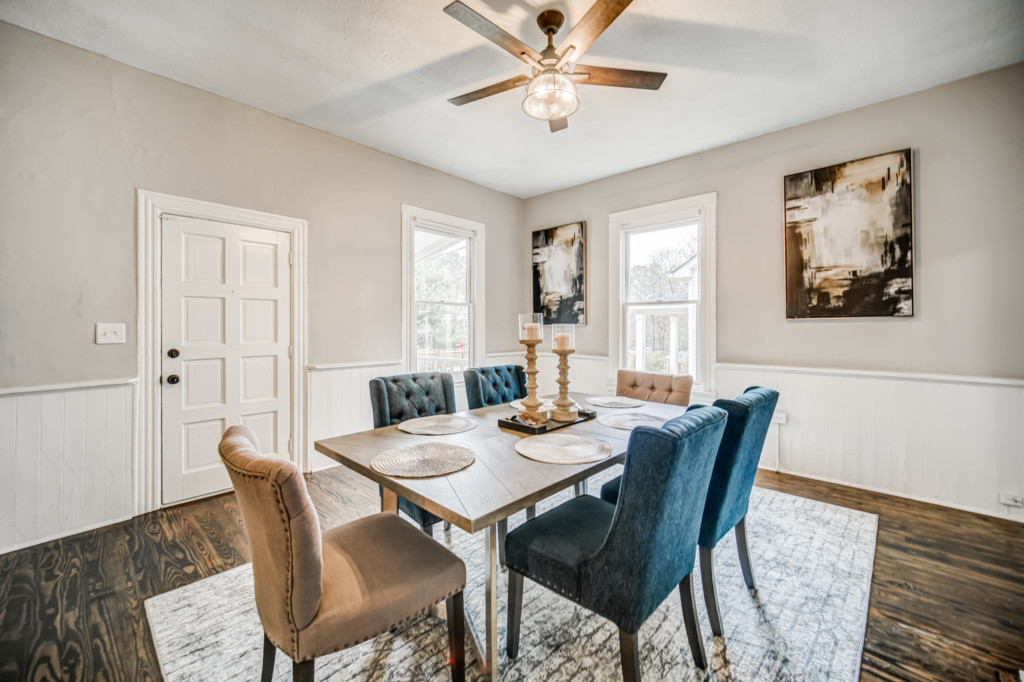
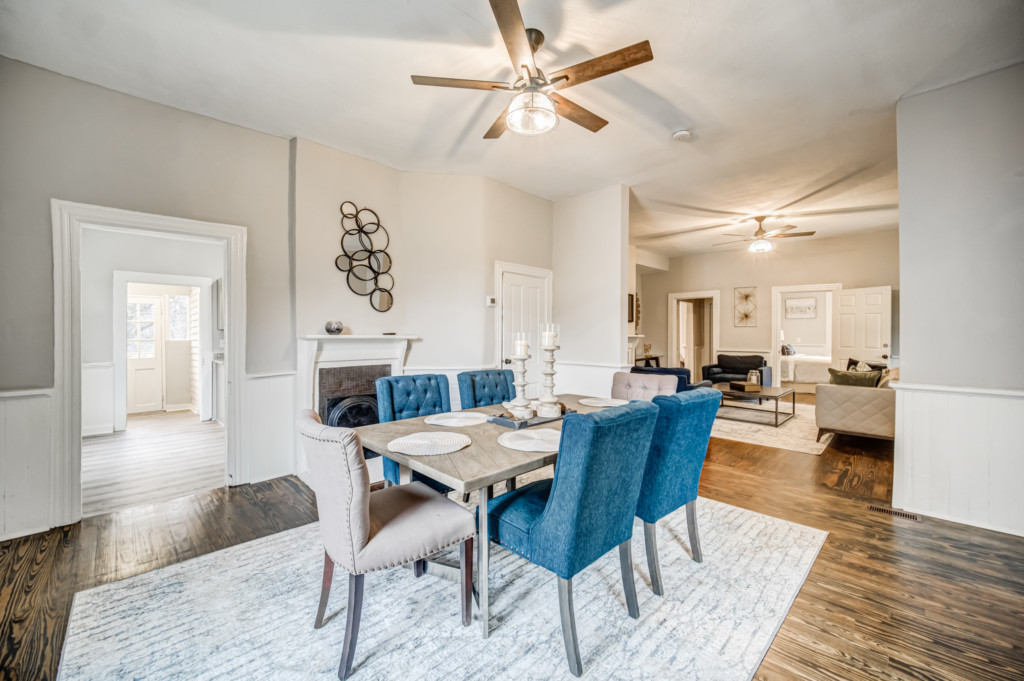
For the master bedroom we added layers to add an additional layer of comfort to the bedroom.
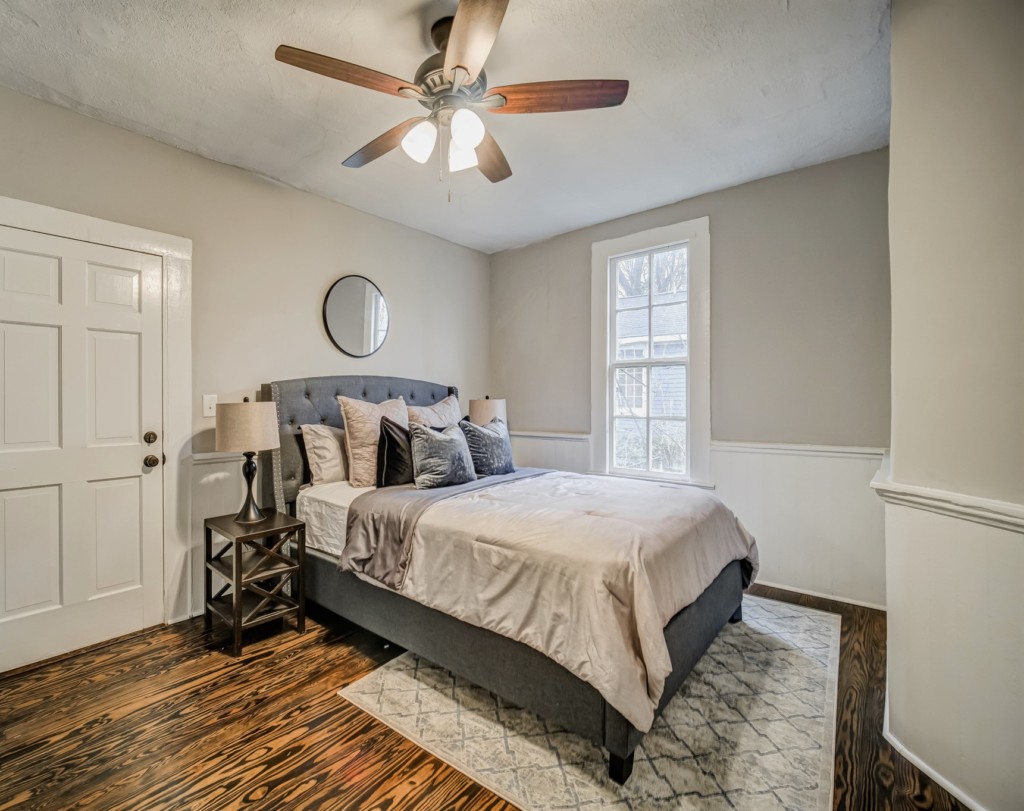
We loved how this home turned out. Despite it having a very unique floorplan and challenging space layout, the realtor was able to secure a buyer at top dollar!
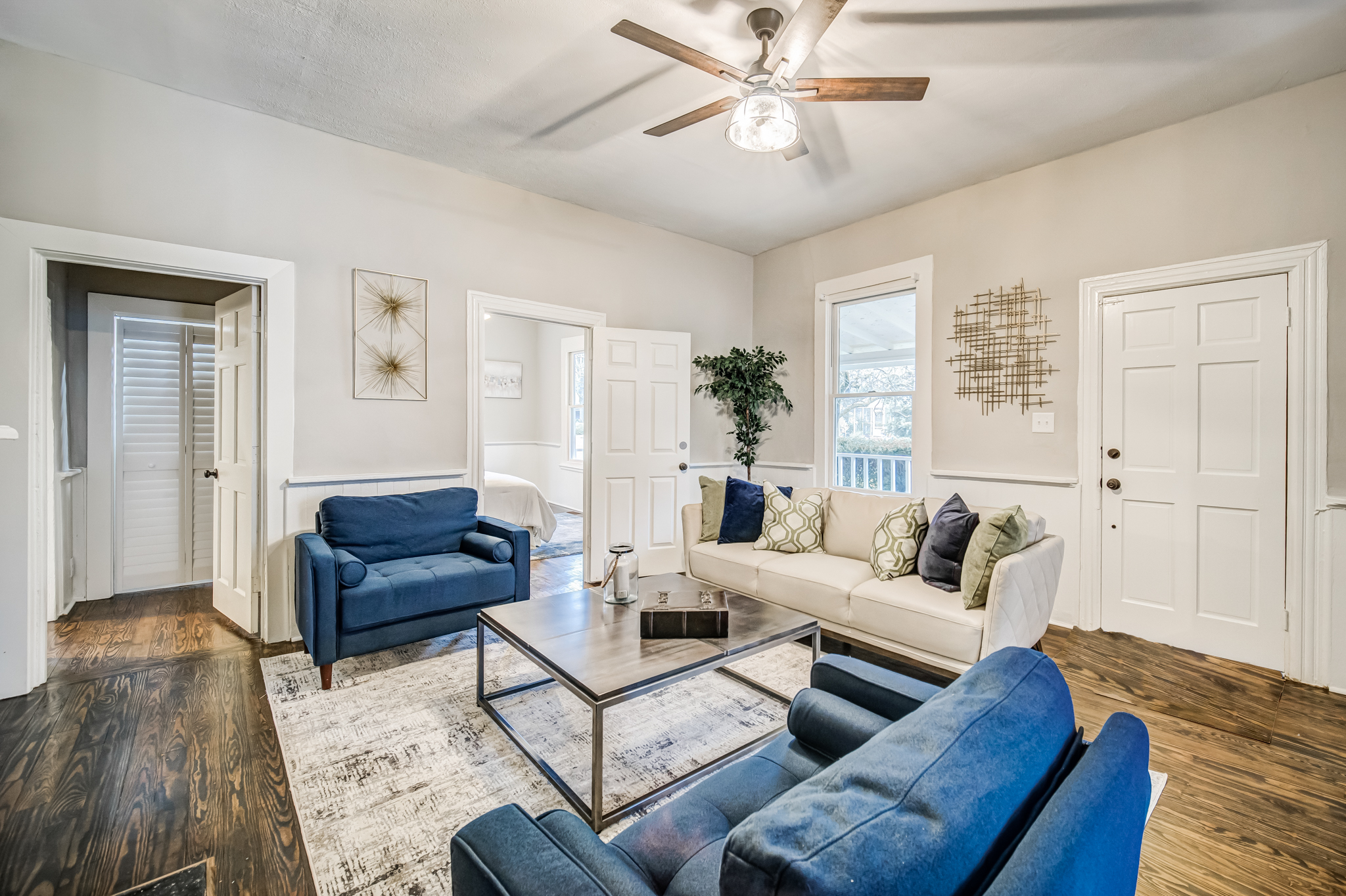
Leave A Comment